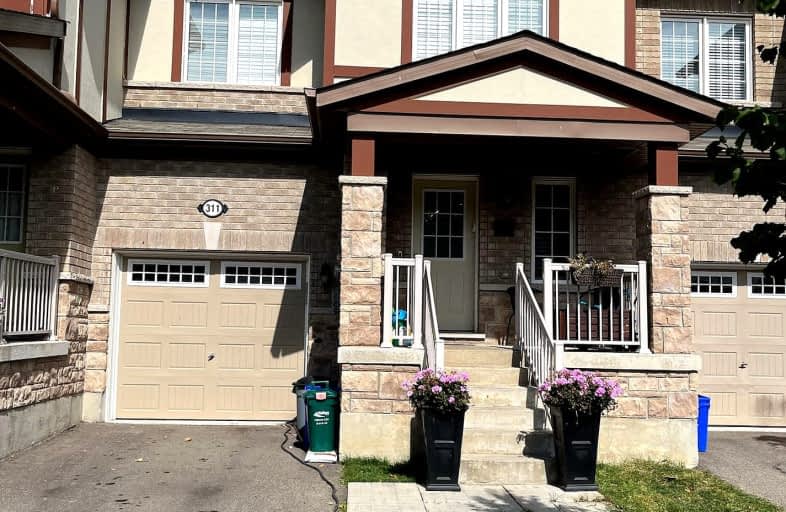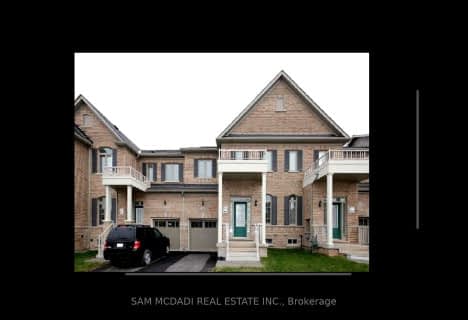Car-Dependent
- Most errands require a car.
27
/100
Some Transit
- Most errands require a car.
29
/100
Somewhat Bikeable
- Most errands require a car.
37
/100

Boyne Public School
Elementary: Public
0.38 km
St. Benedict Elementary Catholic School
Elementary: Catholic
1.52 km
Our Lady of Fatima Catholic Elementary School
Elementary: Catholic
1.83 km
Anne J. MacArthur Public School
Elementary: Public
1.24 km
P. L. Robertson Public School
Elementary: Public
1.69 km
Tiger Jeet Singh Public School
Elementary: Public
2.23 km
E C Drury/Trillium Demonstration School
Secondary: Provincial
3.03 km
Ernest C Drury School for the Deaf
Secondary: Provincial
3.19 km
Gary Allan High School - Milton
Secondary: Public
3.32 km
Milton District High School
Secondary: Public
2.54 km
Jean Vanier Catholic Secondary School
Secondary: Catholic
0.63 km
Craig Kielburger Secondary School
Secondary: Public
3.45 km
-
Rasberry Park
Milton ON L9E 1J6 0.36km -
Trudeau Park
4.67km -
Rattlesnake Point
7200 Appleby Line, Milton ON L9E 0M9 5.39km
-
TD Canada Trust Branch and ATM
6501 Derry Rd, Milton ON L9T 7W1 2.32km -
HODL Bitcoin ATM - St.Eriny Super Market
500 Laurier Ave, Milton ON L9T 4R3 2.4km -
CIBC
9030 Derry Rd (Derry), Milton ON L9T 7H9 3.09km













