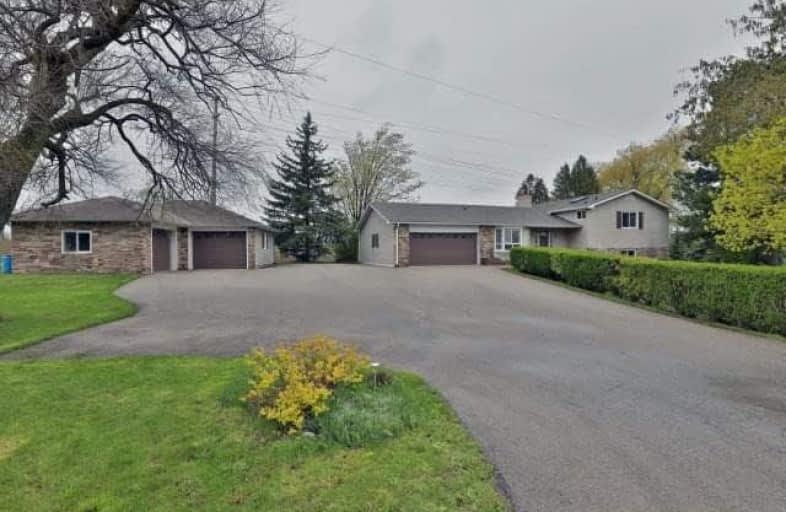Sold on Jun 07, 2017
Note: Property is not currently for sale or for rent.

-
Type: Detached
-
Style: Sidesplit 4
-
Size: 1500 sqft
-
Lot Size: 349 x 203.66 Feet
-
Age: 31-50 years
-
Taxes: $2,420 per year
-
Days on Site: 35 Days
-
Added: Sep 07, 2019 (1 month on market)
-
Updated:
-
Last Checked: 2 months ago
-
MLS®#: W3790370
-
Listed By: Royal lepage state realty, brokerage
A Picturesque Stretch Of Burnhamthorpe Rd. Beautiful Rolling Landscapes, Stately Properties* This Glorious Gem! Rdy For 2 Families Or 1 Lrg Family. Detached Grg W/Hydro Parks 5 Cars, Toys, Landscaping Equip - A Hobbyists Dream! Rv/Boat Parking & Convenient Attached Grg W/Inside Entry. Inviting Foyer Sets The Stage; Spacious Lving Rm Looks Onto Vast Rolling Landscape; Dark Hardwood Flrs, Moderrn Wood-Bruning Fireplace! Newer Bright Kitchen W/Bay Window Dinette
Extras
Simply Spectacular/Spacious! 1-2 Family, Full In Law W/Sep Entrance Egress/Ingress. Add'l 4-Car Detached Grg. Updated: Singles/Furnace/Propane System 2017; Updated Electrical/Windows; **Interboard Listing: Hamilton-Burlington R.E. Assoc.**
Property Details
Facts for 3223 Burnhamthorpe Road West, Milton
Status
Days on Market: 35
Last Status: Sold
Sold Date: Jun 07, 2017
Closed Date: Jun 29, 2017
Expiry Date: Oct 03, 2017
Sold Price: $955,000
Unavailable Date: Jun 07, 2017
Input Date: May 05, 2017
Prior LSC: Listing with no contract changes
Property
Status: Sale
Property Type: Detached
Style: Sidesplit 4
Size (sq ft): 1500
Age: 31-50
Area: Milton
Community: Old Milton
Availability Date: Tba
Inside
Bedrooms: 4
Bathrooms: 3
Kitchens: 1
Kitchens Plus: 1
Rooms: 12
Den/Family Room: Yes
Air Conditioning: Central Air
Fireplace: Yes
Washrooms: 3
Building
Basement: Full
Heat Type: Forced Air
Heat Source: Wood
Exterior: Alum Siding
Exterior: Brick
Water Supply: Other
Special Designation: Unknown
Parking
Driveway: Circular
Garage Spaces: 4
Garage Type: Detached
Covered Parking Spaces: 3
Total Parking Spaces: 5
Fees
Tax Year: 2016
Tax Legal Description: Ptlt33, Con2 Trafalgar, North Of Dundas St, As In
Taxes: $2,420
Highlights
Feature: Lake/Pond
Land
Cross Street: Bronte/Burnhamthorpe
Municipality District: Milton
Fronting On: North
Pool: None
Sewer: Septic
Lot Depth: 203.66 Feet
Lot Frontage: 349 Feet
Lot Irregularities: Triangle
Additional Media
- Virtual Tour: http://www.rstours.ca/24674a
Rooms
Room details for 3223 Burnhamthorpe Road West, Milton
| Type | Dimensions | Description |
|---|---|---|
| Living Lower | 5.18 x 6.64 | Fireplace |
| Living Main | 4.02 x 5.80 | Fireplace |
| Kitchen Main | 2.74 x 5.50 | Eat-In Kitchen |
| Dining Main | 2.74 x 3.81 | |
| Master Main | 4.11 x 5.63 | |
| Bathroom Main | 1.98 x 2.62 | 4 Pc Ensuite |
| Br 2nd | 4.57 x 6.70 | 3 Pc Ensuite |
| Br 2nd | 3.35 x 3.84 | |
| Br 2nd | 2.68 x 3.80 | |
| Bathroom 2nd | 2.59 x 3.26 | 4 Pc Bath |
| Kitchen Lower | 3.60 x 4.81 | Eat-In Kitchen |
| XXXXXXXX | XXX XX, XXXX |
XXXX XXX XXXX |
$XXX,XXX |
| XXX XX, XXXX |
XXXXXX XXX XXXX |
$XXX,XXX |
| XXXXXXXX XXXX | XXX XX, XXXX | $955,000 XXX XXXX |
| XXXXXXXX XXXXXX | XXX XX, XXXX | $995,000 XXX XXXX |

ÉIC Sainte-Trinité
Elementary: CatholicSt. Christopher Catholic Elementary School
Elementary: CatholicSt. Mary Catholic Elementary School
Elementary: CatholicPalermo Public School
Elementary: PublicJohn William Boich Public School
Elementary: PublicEmily Carr Public School
Elementary: PublicÉSC Sainte-Trinité
Secondary: CatholicAbbey Park High School
Secondary: PublicCorpus Christi Catholic Secondary School
Secondary: CatholicGarth Webb Secondary School
Secondary: PublicSt Ignatius of Loyola Secondary School
Secondary: CatholicDr. Frank J. Hayden Secondary School
Secondary: Public

