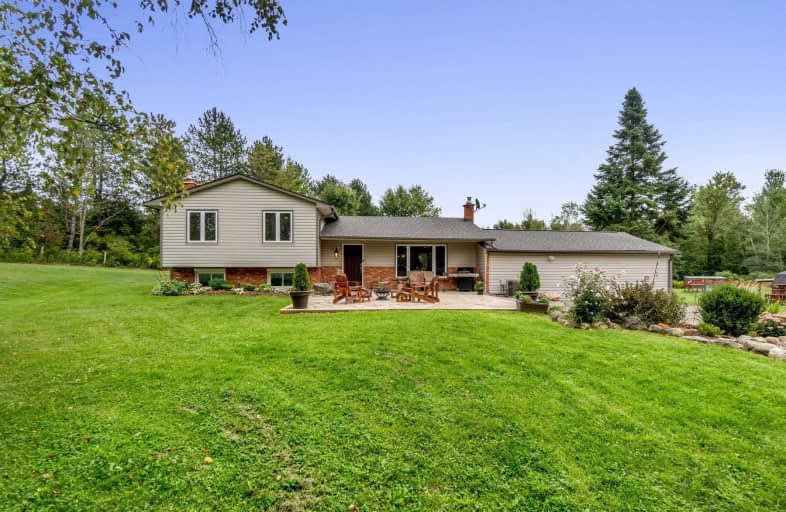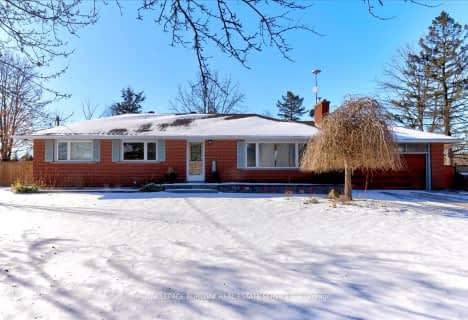Sold on Sep 22, 2020
Note: Property is not currently for sale or for rent.

-
Type: Detached
-
Style: Backsplit 4
-
Size: 1500 sqft
-
Lot Size: 350 x 1286 Feet
-
Age: 31-50 years
-
Taxes: $4,885 per year
-
Days on Site: 11 Days
-
Added: Sep 11, 2020 (1 week on market)
-
Updated:
-
Last Checked: 2 months ago
-
MLS®#: W4907668
-
Listed By: Re/max real estate centre inc., brokerage
Peaceful And Private 10 Acres With A Fabulous Updated 3+1 Bedroom Side-Split Home, Sits Well Back From The Road Leaving Lots Of Parking Space For All Your Vehicles And Toys. Located In The Desirable Brookville/Campbellville Neighbourhood And Within The Sought After Brookville Public School Catchment Area. Enjoy The Open Concept Main Living Area With New Kitchen Showcasing Granite Ctops.
Extras
Home-Office Space And A Mudroom/Sunroom Fully Screened-In So You Can Enjoy The Views Of Your Sprawling Yard And Wooded Space. The Yard Is A Blank Canvas, Nice Combination Of Open Grass And Forest. Your Very Own Trails To Explore!
Property Details
Facts for 3224 15 Side Road, Milton
Status
Days on Market: 11
Last Status: Sold
Sold Date: Sep 22, 2020
Closed Date: Oct 28, 2020
Expiry Date: Feb 21, 2021
Sold Price: $1,302,000
Unavailable Date: Sep 22, 2020
Input Date: Sep 11, 2020
Property
Status: Sale
Property Type: Detached
Style: Backsplit 4
Size (sq ft): 1500
Age: 31-50
Area: Milton
Community: Campbellville
Availability Date: 60-90 Flex
Assessment Amount: $732,000
Assessment Year: 2020
Inside
Bedrooms: 3
Bedrooms Plus: 1
Bathrooms: 2
Kitchens: 1
Rooms: 5
Den/Family Room: Yes
Air Conditioning: Central Air
Fireplace: Yes
Laundry Level: Lower
Central Vacuum: N
Washrooms: 2
Utilities
Electricity: Yes
Gas: No
Cable: No
Telephone: Yes
Building
Basement: Finished
Basement 2: Part Fin
Heat Type: Forced Air
Heat Source: Propane
Exterior: Brick
Exterior: Vinyl Siding
UFFI: No
Water Supply Type: Drilled Well
Water Supply: Well
Special Designation: Unknown
Retirement: N
Parking
Driveway: Pvt Double
Garage Spaces: 2
Garage Type: Attached
Covered Parking Spaces: 10
Total Parking Spaces: 12
Fees
Tax Year: 2020
Tax Legal Description: Pt Lt 15, Con 4 Nas , As In 280360 ; Milton/Nassag
Taxes: $4,885
Highlights
Feature: Grnbelt/Cons
Feature: Level
Feature: School
Feature: School Bus Route
Feature: Skiing
Feature: Wooded/Treed
Land
Cross Street: Guelph Line And 15th
Municipality District: Milton
Fronting On: South
Parcel Number: 24979007
Pool: None
Sewer: Septic
Lot Depth: 1286 Feet
Lot Frontage: 350 Feet
Acres: 10-24.99
Zoning: A - Res
Waterfront: None
Additional Media
- Virtual Tour: https://my.matterport.com/show/?m=XWNymtiouQj&brand=0&ts=02&st=4500
Rooms
Room details for 3224 15 Side Road, Milton
| Type | Dimensions | Description |
|---|---|---|
| Great Rm Main | 4.36 x 5.10 | |
| Dining Main | 2.50 x 6.30 | |
| Kitchen Main | 3.30 x 6.21 | |
| Mudroom Main | 2.96 x 5.75 | |
| Office Main | 3.83 x 4.50 | |
| 2nd Br 2nd | 3.70 x 3.80 | |
| 3rd Br 2nd | 2.96 x 3.10 | |
| Master 2nd | 2.95 x 4.11 | |
| Bathroom 2nd | - | 4 Pc Bath |
| Family Lower | 3.90 x 5.57 | |
| 4th Br Lower | 2.40 x 2.50 | |
| Bathroom Lower | - | 3 Pc Bath |

| XXXXXXXX | XXX XX, XXXX |
XXXX XXX XXXX |
$X,XXX,XXX |
| XXX XX, XXXX |
XXXXXX XXX XXXX |
$X,XXX,XXX | |
| XXXXXXXX | XXX XX, XXXX |
XXXX XXX XXXX |
$XXX,XXX |
| XXX XX, XXXX |
XXXXXX XXX XXXX |
$XXX,XXX |
| XXXXXXXX XXXX | XXX XX, XXXX | $1,302,000 XXX XXXX |
| XXXXXXXX XXXXXX | XXX XX, XXXX | $1,289,000 XXX XXXX |
| XXXXXXXX XXXX | XXX XX, XXXX | $677,500 XXX XXXX |
| XXXXXXXX XXXXXX | XXX XX, XXXX | $685,000 XXX XXXX |

Limehouse Public School
Elementary: PublicEcole Harris Mill Public School
Elementary: PublicRobert Little Public School
Elementary: PublicBrookville Public School
Elementary: PublicSt Joseph's School
Elementary: CatholicMcKenzie-Smith Bennett
Elementary: PublicE C Drury/Trillium Demonstration School
Secondary: ProvincialErnest C Drury School for the Deaf
Secondary: ProvincialGary Allan High School - Milton
Secondary: PublicActon District High School
Secondary: PublicMilton District High School
Secondary: PublicGeorgetown District High School
Secondary: Public- 2 bath
- 3 bed
- 1100 sqft
11720 Guelph Line, Milton, Ontario • L0P 1B0 • Brookville


