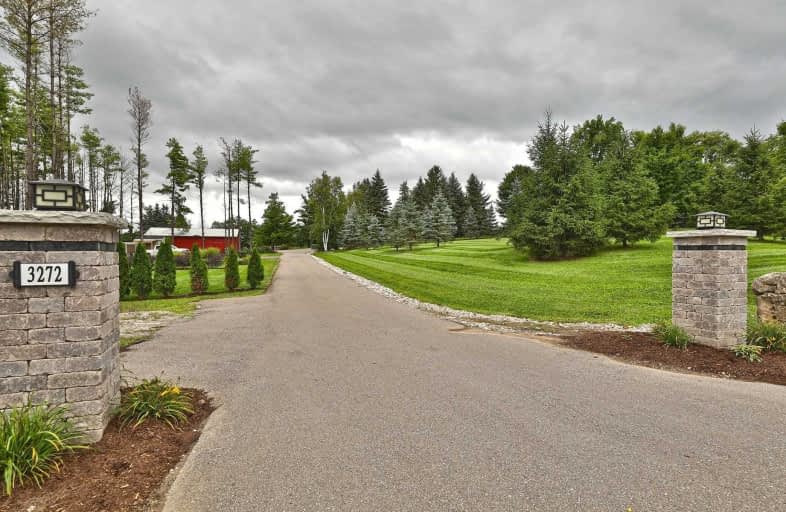Sold on Oct 13, 2020
Note: Property is not currently for sale or for rent.

-
Type: Detached
-
Style: Bungalow-Raised
-
Size: 1500 sqft
-
Lot Size: 350.54 x 1291.46 Feet
-
Age: 31-50 years
-
Taxes: $4,969 per year
-
Days on Site: 32 Days
-
Added: Sep 11, 2020 (1 month on market)
-
Updated:
-
Last Checked: 3 months ago
-
MLS®#: W4908833
-
Listed By: Royal lepage meadowtowne realty, brokerage
Situated On 10+ Acres This Wonderful Family Home Is Set On A Beautiful Countryside Hilltop.Surrounded By Majestic Trees,Sweeping Lawns & Perennial Gardens.Charming Raised Bungalow Features An Open Concept Layout W/Striking Kit Update,3 Bdrms, Wrap Around Deck & So Much More.3000+Sq Ft Of Living Space,W/Great Views From Every Window.Detached Workshop Is The Dream Man Cave & Can Provide Extended Family Living.Entertainers Dream,Enclosed Pavilion,Amazing Bbq/...
Extras
... Pizza Oven Area,Sprawling Decks & Patios.Super Fire Pit To Make Smores.Kids Will Enjoy All The Space.Garden,Explore,Build A Fort, Raise Animals. Incl:2 Dishwashrs,2 Fridges,2 Stoves,Cntrl Vac, Window Coverings,Back-Up Propane Generator
Property Details
Facts for 3272 15 Side Road, Milton
Status
Days on Market: 32
Last Status: Sold
Sold Date: Oct 13, 2020
Closed Date: May 31, 2021
Expiry Date: Mar 11, 2021
Sold Price: $1,725,000
Unavailable Date: Oct 13, 2020
Input Date: Sep 11, 2020
Property
Status: Sale
Property Type: Detached
Style: Bungalow-Raised
Size (sq ft): 1500
Age: 31-50
Area: Milton
Community: Nassagaweya
Availability Date: Flexible
Inside
Bedrooms: 3
Bathrooms: 3
Kitchens: 1
Rooms: 9
Den/Family Room: No
Air Conditioning: Central Air
Fireplace: Yes
Laundry Level: Lower
Washrooms: 3
Utilities
Electricity: Yes
Gas: No
Cable: No
Telephone: Yes
Building
Basement: Fin W/O
Heat Type: Forced Air
Heat Source: Propane
Exterior: Wood
Elevator: N
UFFI: No
Water Supply Type: Drilled Well
Water Supply: Well
Physically Handicapped-Equipped: N
Special Designation: Unknown
Other Structures: Workshop
Retirement: N
Parking
Driveway: Front Yard
Garage Spaces: 2
Garage Type: Detached
Covered Parking Spaces: 20
Total Parking Spaces: 22
Fees
Tax Year: 2020
Tax Legal Description: Pt Lt 15,Con 4 Nas,As In 793960;Milton/Nassagaweya
Taxes: $4,969
Highlights
Feature: Golf
Feature: Grnbelt/Conserv
Feature: Part Cleared
Feature: Place Of Worship
Feature: Rolling
Feature: School Bus Route
Land
Cross Street: Guelph Line + 15 Sid
Municipality District: Milton
Fronting On: South
Parcel Number: 249790076
Pool: None
Sewer: Septic
Lot Depth: 1291.46 Feet
Lot Frontage: 350.54 Feet
Lot Irregularities: 10.29 Acres
Acres: 10-24.99
Zoning: Agriculture
Waterfront: None
Additional Media
- Virtual Tour: https://vimeopro.com/realservices2/3272-15-side-road
Rooms
Room details for 3272 15 Side Road, Milton
| Type | Dimensions | Description |
|---|---|---|
| Kitchen Main | 4.47 x 4.57 | |
| Living Main | 4.57 x 6.10 | Fireplace |
| Dining Main | 3.66 x 4.57 | Sliding Doors |
| Master Main | 4.57 x 6.40 | W/I Closet, W/O To Deck |
| Rec Lower | 4.57 x 5.49 | Fireplace |
| Office Lower | 3.96 x 4.27 | |
| Br Lower | 2.44 x 4.57 | |
| Br Lower | 2.74 x 3.35 | |
| Laundry Lower | 3.05 x 5.18 |
| XXXXXXXX | XXX XX, XXXX |
XXXX XXX XXXX |
$X,XXX,XXX |
| XXX XX, XXXX |
XXXXXX XXX XXXX |
$X,XXX,XXX |
| XXXXXXXX XXXX | XXX XX, XXXX | $1,725,000 XXX XXXX |
| XXXXXXXX XXXXXX | XXX XX, XXXX | $1,750,000 XXX XXXX |

Limehouse Public School
Elementary: PublicRobert Little Public School
Elementary: PublicBalaclava Public School
Elementary: PublicBrookville Public School
Elementary: PublicSt Joseph's School
Elementary: CatholicMcKenzie-Smith Bennett
Elementary: PublicE C Drury/Trillium Demonstration School
Secondary: ProvincialErnest C Drury School for the Deaf
Secondary: ProvincialGary Allan High School - Milton
Secondary: PublicActon District High School
Secondary: PublicMilton District High School
Secondary: PublicGeorgetown District High School
Secondary: Public

