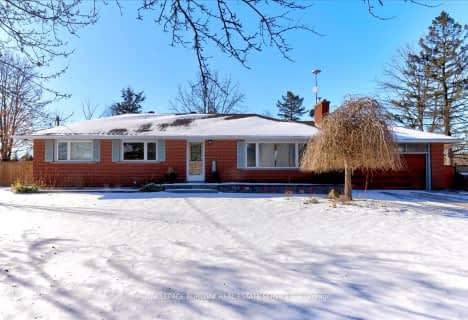Sold on May 04, 2017
Note: Property is not currently for sale or for rent.

-
Type: Detached
-
Style: Bungalow
-
Size: 2000 sqft
-
Lot Size: 100 x 444 Feet
-
Age: 6-15 years
-
Taxes: $8,127 per year
-
Days on Site: 29 Days
-
Added: Sep 07, 2019 (4 weeks on market)
-
Updated:
-
Last Checked: 2 months ago
-
MLS®#: W3751460
-
Listed By: Manor hill realty inc., brokerage
Stunning Custom Built Charleston Bungalow In Town Of Eden Mills. Over 1 Acre Of Amazing Land W/ Private Backyard & Forest Views. 9Ft Ceilings Throughout, Main Floor Laundry/Mudroom, Modern Kit W/Centre Island & Granite Counters, Walk-In Pantry & Slate Backsplash. Panoramic Windows W/Great Views From Every Room. Professionally Finished Bsmt W/Walkout To Yard!! Custom Library, 2Pc Bath, Wet Bar, Cold Room & Storage Room. Large 2 Tier Cedar Deck Wired For Sound.
Extras
All Elfs,Fridge,Stove,Dishwasher,Washer,Dryer,3 Garage Door Openers,California Shutters,Ac 2016,Water Softener,Cvac. Exclude: Home Theatre In Bsmt, Bar Fridge, Freezer In Garage,Sauna & Home Alarm.Driveway Paved In 2010,Vanee Air Exchanger.
Property Details
Facts for 337 Second Line, Milton
Status
Days on Market: 29
Last Status: Sold
Sold Date: May 04, 2017
Closed Date: Aug 11, 2017
Expiry Date: Aug 31, 2017
Sold Price: $1,050,000
Unavailable Date: May 04, 2017
Input Date: Apr 05, 2017
Property
Status: Sale
Property Type: Detached
Style: Bungalow
Size (sq ft): 2000
Age: 6-15
Area: Milton
Community: Campbellville
Availability Date: 120 Days/Tba
Inside
Bedrooms: 3
Bathrooms: 3
Kitchens: 1
Rooms: 6
Den/Family Room: Yes
Air Conditioning: Central Air
Fireplace: Yes
Washrooms: 3
Building
Basement: Fin W/O
Basement 2: Full
Heat Type: Forced Air
Heat Source: Propane
Exterior: Brick
Exterior: Stone
Water Supply: Well
Special Designation: Unknown
Parking
Driveway: Pvt Double
Garage Spaces: 3
Garage Type: Attached
Covered Parking Spaces: 6
Total Parking Spaces: 8
Fees
Tax Year: 2017
Tax Legal Description: Part Lot 32 Concession 2 Nassagaweya
Taxes: $8,127
Highlights
Feature: Golf
Feature: Grnbelt/Conserv
Feature: Park
Feature: Wooded/Treed
Land
Cross Street: N Guelph Ln W/25 Sdr
Municipality District: Milton
Fronting On: West
Pool: None
Sewer: Septic
Lot Depth: 444 Feet
Lot Frontage: 100 Feet
Zoning: Residential
Additional Media
- Virtual Tour: http://gta360.com/20170499/index-mls
Rooms
Room details for 337 Second Line, Milton
| Type | Dimensions | Description |
|---|---|---|
| Great Rm Ground | 4.57 x 6.40 | Cathedral Ceiling, Open Concept, Fireplace |
| Dining Ground | 3.35 x 4.06 | Ceramic Floor, W/O To Sundeck, Picture Window |
| Kitchen Ground | 3.35 x 4.06 | Granite Counter, Centre Island, Ceramic Floor |
| Master Ground | 4.87 x 4.87 | Cathedral Ceiling, W/I Closet, 5 Pc Ensuite |
| 2nd Br Ground | 3.50 x 4.26 | Laminate, Double Closet, Picture Window |
| 3rd Br Ground | 3.35 x 3.35 | Laminate, Double Closet, Picture Window |
| Library Bsmt | 4.10 x 4.35 | Laminate, Pot Lights |
| Games Bsmt | 4.70 x 6.30 | Broadloom, Walk-Out |
| Living Bsmt | 4.60 x 6.50 | Laminate, Pot Lights |
| Common Rm Bsmt | 3.90 x 6.90 | Broadloom, Pot Lights |
| XXXXXXXX | XXX XX, XXXX |
XXXX XXX XXXX |
$X,XXX,XXX |
| XXX XX, XXXX |
XXXXXX XXX XXXX |
$X,XXX,XXX |
| XXXXXXXX XXXX | XXX XX, XXXX | $1,050,000 XXX XXXX |
| XXXXXXXX XXXXXX | XXX XX, XXXX | $1,100,000 XXX XXXX |

Ecole Harris Mill Public School
Elementary: PublicRobert Little Public School
Elementary: PublicAberfoyle Public School
Elementary: PublicBrookville Public School
Elementary: PublicSt Joseph's School
Elementary: CatholicWestminster Woods Public School
Elementary: PublicDay School -Wellington Centre For ContEd
Secondary: PublicActon District High School
Secondary: PublicBishop Macdonell Catholic Secondary School
Secondary: CatholicSt James Catholic School
Secondary: CatholicCentennial Collegiate and Vocational Institute
Secondary: PublicJohn F Ross Collegiate and Vocational Institute
Secondary: Public- 2 bath
- 3 bed
- 1100 sqft
11720 Guelph Line, Milton, Ontario • L0P 1B0 • Brookville

