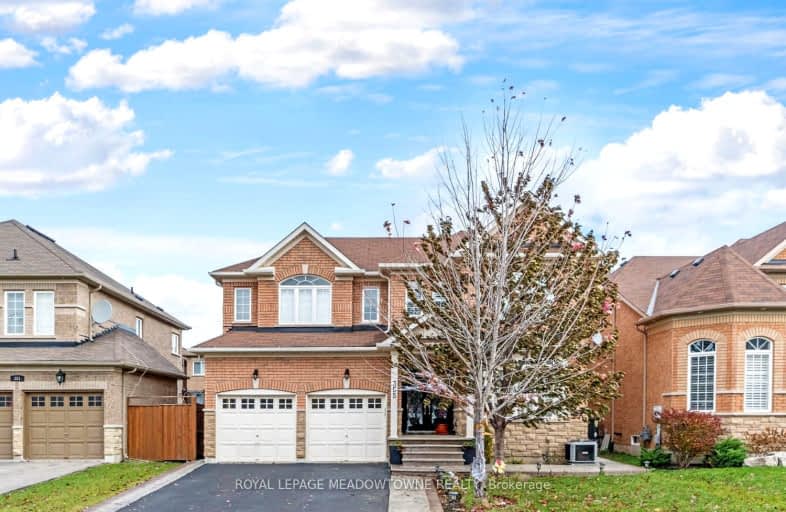Car-Dependent
- Some errands can be accomplished on foot.
50
/100
Some Transit
- Most errands require a car.
46
/100
Somewhat Bikeable
- Most errands require a car.
45
/100

E W Foster School
Elementary: Public
0.70 km
Sam Sherratt Public School
Elementary: Public
1.19 km
Guardian Angels Catholic Elementary School
Elementary: Catholic
1.06 km
St. Anthony of Padua Catholic Elementary School
Elementary: Catholic
0.25 km
Irma Coulson Elementary Public School
Elementary: Public
1.01 km
Bruce Trail Public School
Elementary: Public
0.44 km
E C Drury/Trillium Demonstration School
Secondary: Provincial
1.73 km
Ernest C Drury School for the Deaf
Secondary: Provincial
1.48 km
Gary Allan High School - Milton
Secondary: Public
1.67 km
Milton District High School
Secondary: Public
2.38 km
Bishop Paul Francis Reding Secondary School
Secondary: Catholic
1.02 km
Craig Kielburger Secondary School
Secondary: Public
2.47 km
-
Trudeau Park
1.25km -
Coates Neighbourhood Park South
776 Philbrook Dr (Philbrook & Cousens Terrace), Milton ON 1.67km -
Leiterman Park
284 Leiterman Dr, Milton ON L9T 8B9 3.57km
-
RBC Royal Bank
55 Ontario St S (Main), Milton ON L9T 2M3 1.76km -
Credit Union
44 Main St E, Milton ON L9T 1N3 3.04km -
Scotiabank
620 Scott Blvd, Milton ON L9T 7Z3 4km













