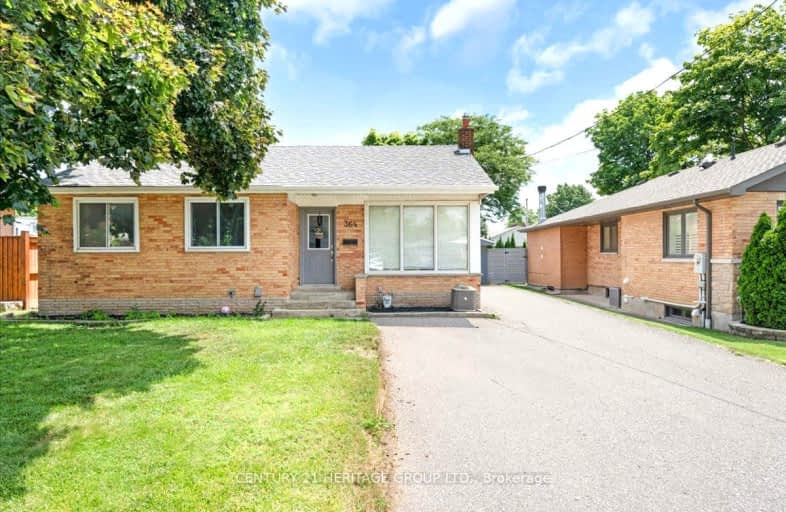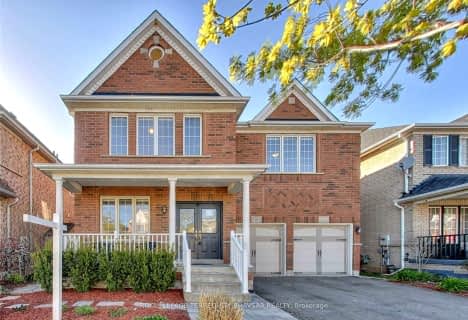Very Walkable
- Most errands can be accomplished on foot.
70
/100
Some Transit
- Most errands require a car.
31
/100
Bikeable
- Some errands can be accomplished on bike.
57
/100

J M Denyes Public School
Elementary: Public
1.46 km
Martin Street Public School
Elementary: Public
0.53 km
Holy Rosary Separate School
Elementary: Catholic
0.37 km
W I Dick Middle School
Elementary: Public
0.16 km
ÉÉC Saint-Nicolas
Elementary: Catholic
1.08 km
Robert Baldwin Public School
Elementary: Public
0.85 km
E C Drury/Trillium Demonstration School
Secondary: Provincial
1.66 km
Ernest C Drury School for the Deaf
Secondary: Provincial
1.63 km
Gary Allan High School - Milton
Secondary: Public
1.40 km
Milton District High School
Secondary: Public
2.07 km
Jean Vanier Catholic Secondary School
Secondary: Catholic
4.33 km
Bishop Paul Francis Reding Secondary School
Secondary: Catholic
2.16 km
-
Coates Neighbourhood Park South
776 Philbrook Dr (Philbrook & Cousens Terrace), Milton ON 3.17km -
Beaty Neighbourhood Park South
820 Bennett Blvd, Milton ON 3.64km -
Trudeau Park
3.66km
-
RBC Royal Bank
1240 Steeles Ave E (Steeles & James Snow Parkway), Milton ON L9T 6R1 2.73km -
TD Bank Financial Group
1040 Kennedy Cir, Milton ON L9T 0J9 4.14km -
Scotiabank
3295 Derry Rd W (at Tenth Line. W), Mississauga ON L5N 7L7 11.01km








