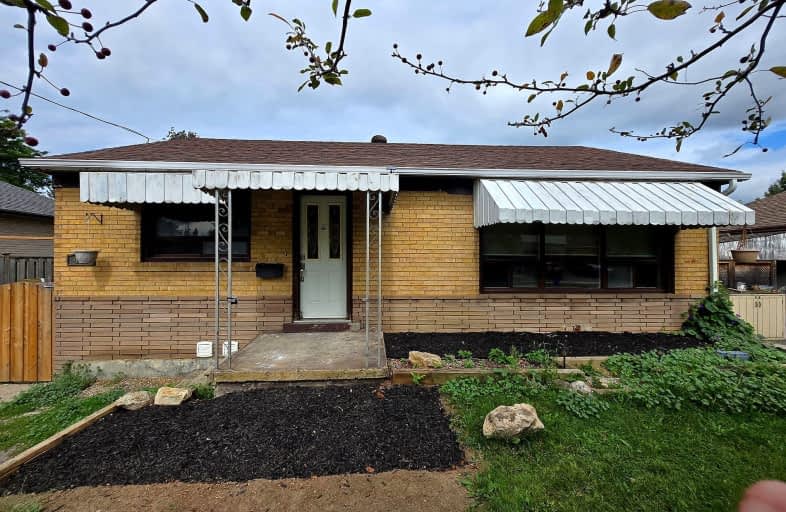Very Walkable
- Most errands can be accomplished on foot.
Some Transit
- Most errands require a car.
Bikeable
- Some errands can be accomplished on bike.

J M Denyes Public School
Elementary: PublicMartin Street Public School
Elementary: PublicHoly Rosary Separate School
Elementary: CatholicW I Dick Middle School
Elementary: PublicÉÉC Saint-Nicolas
Elementary: CatholicRobert Baldwin Public School
Elementary: PublicE C Drury/Trillium Demonstration School
Secondary: ProvincialErnest C Drury School for the Deaf
Secondary: ProvincialGary Allan High School - Milton
Secondary: PublicMilton District High School
Secondary: PublicJean Vanier Catholic Secondary School
Secondary: CatholicBishop Paul Francis Reding Secondary School
Secondary: Catholic-
Trudeau Park
3.49km -
Sunny Mount Park
3.63km -
Bristol Park
3.93km
-
President's Choice Financial Pavilion and ATM
820 Main St E, Milton ON L9T 0J4 1.48km -
CIBC
6931 Derry Rd (Bronte), Milton ON L9T 7H5 2.91km -
Scotiabank
5 Trowbridge St W, Milton ON L9T 7Z1 3.48km




