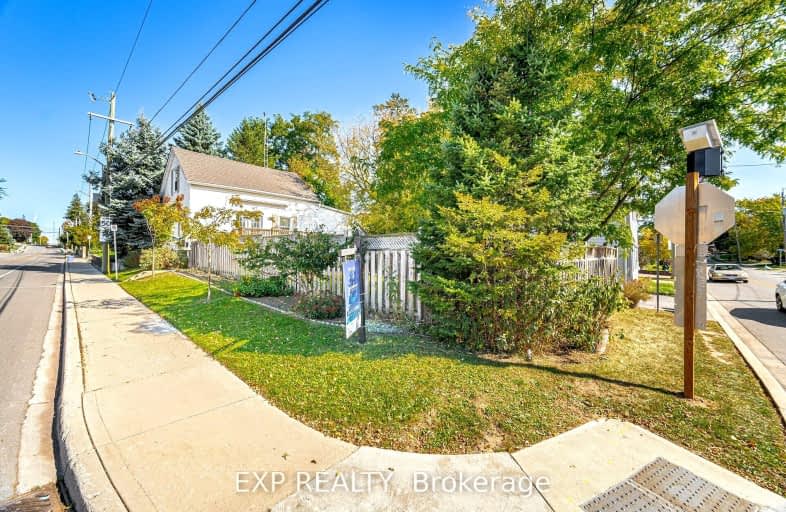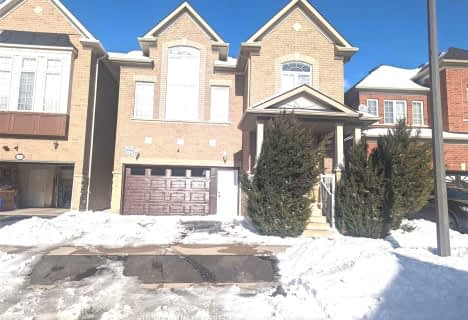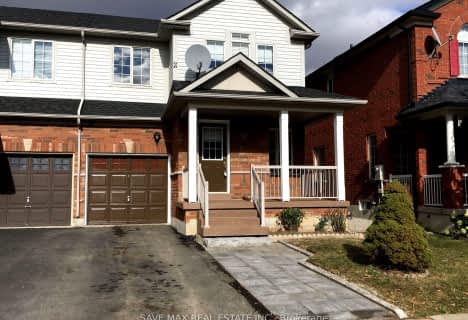
Video Tour
Car-Dependent
- Most errands require a car.
47
/100
Some Transit
- Most errands require a car.
35
/100
Bikeable
- Some errands can be accomplished on bike.
58
/100

E C Drury/Trillium Demonstration School
Elementary: Provincial
0.86 km
Ernest C Drury School for the Deaf
Elementary: Provincial
0.97 km
J M Denyes Public School
Elementary: Public
0.49 km
Martin Street Public School
Elementary: Public
0.78 km
Holy Rosary Separate School
Elementary: Catholic
0.66 km
W I Dick Middle School
Elementary: Public
1.07 km
E C Drury/Trillium Demonstration School
Secondary: Provincial
0.86 km
Ernest C Drury School for the Deaf
Secondary: Provincial
0.97 km
Gary Allan High School - Milton
Secondary: Public
0.70 km
Milton District High School
Secondary: Public
1.11 km
Jean Vanier Catholic Secondary School
Secondary: Catholic
3.37 km
Bishop Paul Francis Reding Secondary School
Secondary: Catholic
2.37 km
-
Bronte Meadows Park
165 Laurier Ave (Farmstead Dr.), Milton ON L9T 4W6 1.45km -
Beaty Neighbourhood Park South
820 Bennett Blvd, Milton ON 3.08km -
Bristol Park
3.27km
-
CIBC
9030 Derry Rd (Derry), Milton ON L9T 7H9 2.38km -
Scotiabank
3295 Derry Rd W (at Tenth Line. W), Mississauga ON L5N 7L7 11.17km -
RBC Royal Bank
2501 3rd Line (Dundas St W), Oakville ON L6M 5A9 11.92km













