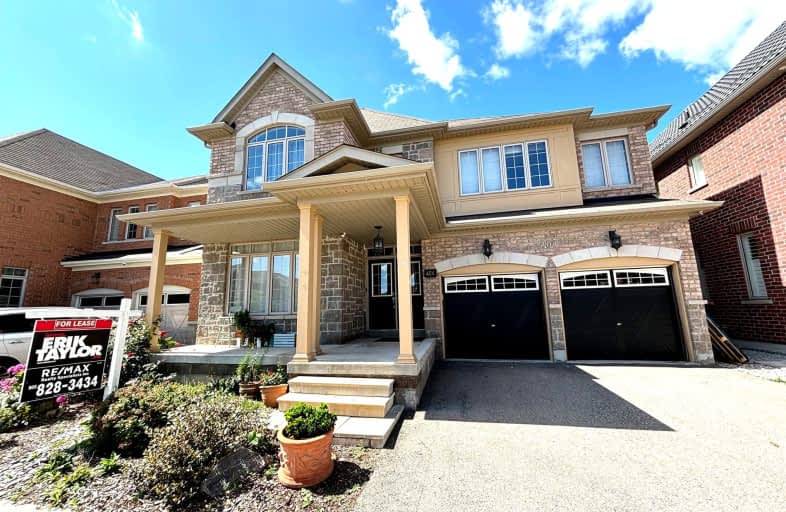Car-Dependent
- Most errands require a car.
Some Transit
- Most errands require a car.
Somewhat Bikeable
- Most errands require a car.

E W Foster School
Elementary: PublicSt Peters School
Elementary: CatholicGuardian Angels Catholic Elementary School
Elementary: CatholicSt. Anthony of Padua Catholic Elementary School
Elementary: CatholicIrma Coulson Elementary Public School
Elementary: PublicBruce Trail Public School
Elementary: PublicE C Drury/Trillium Demonstration School
Secondary: ProvincialErnest C Drury School for the Deaf
Secondary: ProvincialGary Allan High School - Milton
Secondary: PublicMilton District High School
Secondary: PublicBishop Paul Francis Reding Secondary School
Secondary: CatholicCraig Kielburger Secondary School
Secondary: Public-
Trudeau Park
0.5km -
Bristol Park
2.62km -
Optimist Park
5.29km
-
CIBC
9030 Derry Rd (Derry), Milton ON L9T 7H9 1.47km -
TD Bank Financial Group
810 Main St E (Thompson Rd), Milton ON L9T 0J4 1.67km -
BMO Bank of Montreal
55 Ontario St S, Milton ON L9T 2M3 2.43km










