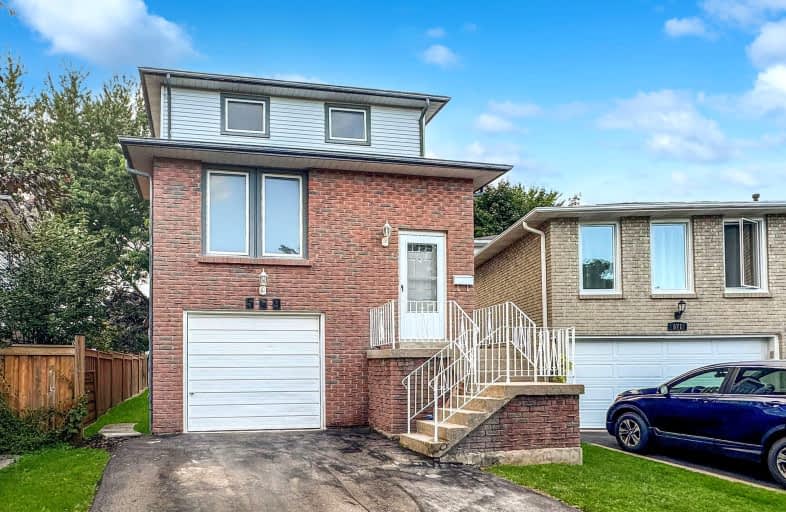Somewhat Walkable
- Some errands can be accomplished on foot.
51
/100
Good Transit
- Some errands can be accomplished by public transportation.
52
/100
Bikeable
- Some errands can be accomplished on bike.
53
/100

E C Drury/Trillium Demonstration School
Elementary: Provincial
0.88 km
Ernest C Drury School for the Deaf
Elementary: Provincial
0.67 km
E W Foster School
Elementary: Public
0.38 km
Sam Sherratt Public School
Elementary: Public
0.32 km
St. Anthony of Padua Catholic Elementary School
Elementary: Catholic
1.10 km
Tiger Jeet Singh Public School
Elementary: Public
1.05 km
E C Drury/Trillium Demonstration School
Secondary: Provincial
0.88 km
Ernest C Drury School for the Deaf
Secondary: Provincial
0.67 km
Gary Allan High School - Milton
Secondary: Public
0.91 km
Milton District High School
Secondary: Public
1.49 km
Jean Vanier Catholic Secondary School
Secondary: Catholic
3.22 km
Bishop Paul Francis Reding Secondary School
Secondary: Catholic
1.60 km
-
Bristol Park
1.95km -
Trudeau Park
2.09km -
Rasberry Park
Milton ON L9E 1J6 2.93km
-
President's Choice Financial Pavilion and ATM
820 Main St E, Milton ON L9T 0J4 1.08km -
Scotiabank
9030 Louis St Laurent Ave, Milton ON L9E 1X7 2.2km -
CIBC
6931 Derry Rd (Bronte), Milton ON L9T 7H5 2.43km














