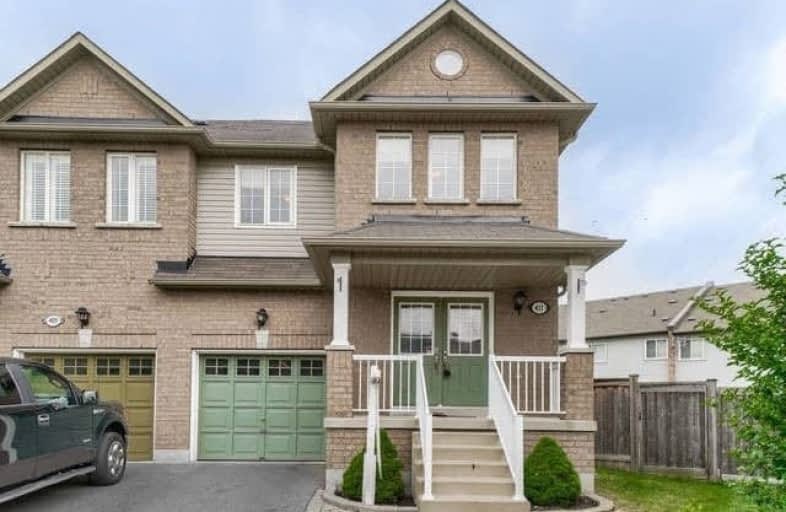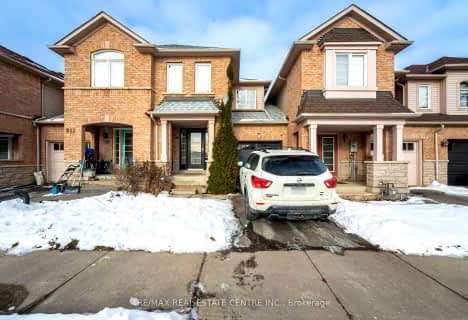
E W Foster School
Elementary: Public
0.89 km
St Peters School
Elementary: Catholic
1.14 km
Guardian Angels Catholic Elementary School
Elementary: Catholic
1.24 km
St. Anthony of Padua Catholic Elementary School
Elementary: Catholic
0.05 km
Irma Coulson Elementary Public School
Elementary: Public
1.07 km
Bruce Trail Public School
Elementary: Public
0.55 km
E C Drury/Trillium Demonstration School
Secondary: Provincial
1.93 km
Ernest C Drury School for the Deaf
Secondary: Provincial
1.68 km
Gary Allan High School - Milton
Secondary: Public
1.85 km
Milton District High School
Secondary: Public
2.61 km
Bishop Paul Francis Reding Secondary School
Secondary: Catholic
0.83 km
Craig Kielburger Secondary School
Secondary: Public
2.59 km











