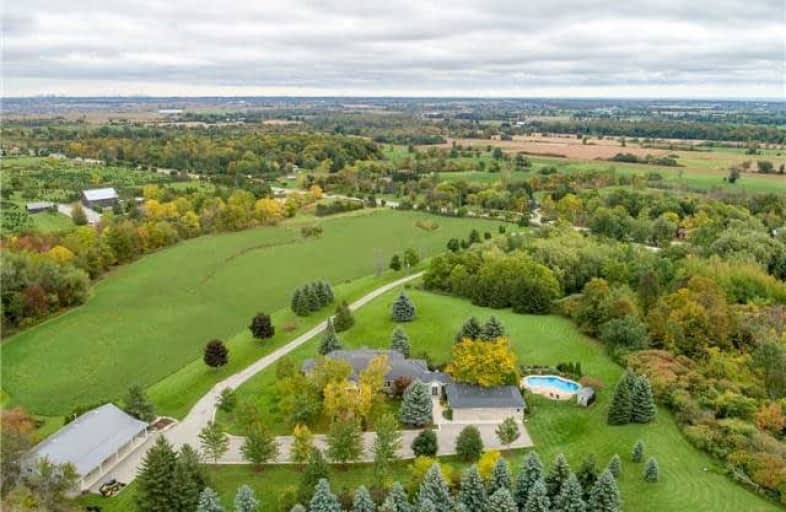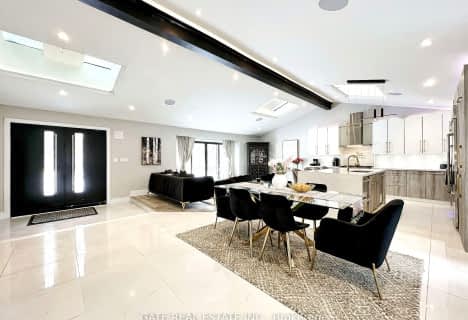Sold on Oct 26, 2018
Note: Property is not currently for sale or for rent.

-
Type: Detached
-
Style: Bungalow
-
Size: 5000 sqft
-
Lot Size: 139.25 x 392.45 Metres
-
Age: No Data
-
Taxes: $7,069 per year
-
Days on Site: 16 Days
-
Added: Sep 07, 2019 (2 weeks on market)
-
Updated:
-
Last Checked: 3 months ago
-
MLS®#: W4272040
-
Listed By: Sutton group quantum realty inc., brokerage
Perched On The Crest Of A Hill In The Shadow Of Mt. Nemo & Rattlesnake Pt, Nestled Perfectly On 21.57 Acr, This Spectacular Custom Home Has Panoramic Views From Every Window, Balcony & Pool Deck Of Sheer Cliff Facings & Expansive Views Of The Escarpment, To Skyline & Lake Ont. This Custom Home Has It All W/Over 5900 Sq Ft Of Liv Space, Att Heated 3 Car Garage, Plus Another Det Carriage Style 3 Car Heated Garage. Entertainers Delight W/Open Concept Main Flr.
Extras
Gourmet Kit, Main Flr Laundry, Gleaming Hrdwd Flrs & Multiple W/O. Backyard Oasis W/Salt Water Pool. Property Fenced. Sprinkler Sys. Inc: All Appl, All Elf, All Wdw Cvrgs, Gdo, Central Vac, Pool Equip. Rentals: Hwt And Propane Tanks.
Property Details
Facts for 4141 Derry Road West, Milton
Status
Days on Market: 16
Last Status: Sold
Sold Date: Oct 26, 2018
Closed Date: Jan 28, 2019
Expiry Date: Mar 28, 2019
Sold Price: $2,825,000
Unavailable Date: Oct 26, 2018
Input Date: Oct 10, 2018
Property
Status: Sale
Property Type: Detached
Style: Bungalow
Size (sq ft): 5000
Area: Milton
Community: Nelson
Availability Date: 60-90/Tba
Inside
Bedrooms: 2
Bedrooms Plus: 2
Bathrooms: 4
Kitchens: 1
Kitchens Plus: 1
Rooms: 15
Den/Family Room: Yes
Air Conditioning: Central Air
Fireplace: Yes
Laundry Level: Main
Central Vacuum: Y
Washrooms: 4
Building
Basement: Fin W/O
Heat Type: Other
Heat Source: Propane
Exterior: Brick
Exterior: Stone
Elevator: N
UFFI: No
Water Supply: Well
Special Designation: Other
Retirement: N
Parking
Driveway: Private
Garage Spaces: 6
Garage Type: Attached
Covered Parking Spaces: 10
Total Parking Spaces: 10
Fees
Tax Year: 2018
Tax Legal Description: Ptlt11,Con5Nns,Pt2,20R3939,Except Pt3,Pe63;Tw60576
Taxes: $7,069
Highlights
Feature: Clear View
Feature: Fenced Yard
Feature: Grnbelt/Conserv
Feature: Wooded/Treed
Land
Cross Street: Derry Rd W,Bt Apple
Municipality District: Milton
Fronting On: North
Pool: Inground
Sewer: Septic
Lot Depth: 392.45 Metres
Lot Frontage: 139.25 Metres
Lot Irregularities: 21.57 Acres
Acres: 10-24.99
Zoning: Res/Farm
Additional Media
- Virtual Tour: https://youtu.be/rdSdEWBnjdE
Rooms
Room details for 4141 Derry Road West, Milton
| Type | Dimensions | Description |
|---|---|---|
| Kitchen Main | 3.72 x 6.12 | Marble Floor, Backsplash, Open Concept |
| Dining Main | 4.20 x 4.65 | Hardwood Floor, French Doors, W/O To Patio |
| Family Main | 5.97 x 9.02 | Hardwood Floor, Fireplace, Se View |
| Living Main | 5.97 x 9.02 | Hardwood Floor, Fireplace, W/O To Patio |
| Master Main | 4.51 x 5.70 | 5 Pc Ensuite, W/I Closet, W/O To Patio |
| 2nd Br Main | 4.57 x 4.65 | Hardwood Floor |
| Laundry Main | 3.51 x 4.67 | Side Door, Staircase, W/O To Patio |
| 3rd Br Lower | 4.40 x 4.80 | Broadloom, W/I Closet, 5 Pc Ensuite |
| 4th Br Lower | 4.58 x 5.00 | Broadloom, W/I Closet, 4 Pc Ensuite |
| Rec Lower | 5.91 x 10.00 | Broadloom, W/O To Yard, Fireplace |
| Kitchen Lower | 2.50 x 5.20 | Tile Floor, Open Concept |
| Utility Lower | 2.32 x 3.20 |

| XXXXXXXX | XXX XX, XXXX |
XXXX XXX XXXX |
$X,XXX,XXX |
| XXX XX, XXXX |
XXXXXX XXX XXXX |
$X,XXX,XXX | |
| XXXXXXXX | XXX XX, XXXX |
XXXX XXX XXXX |
$X,XXX,XXX |
| XXX XX, XXXX |
XXXXXX XXX XXXX |
$X,XXX,XXX | |
| XXXXXXXX | XXX XX, XXXX |
XXXXXXX XXX XXXX |
|
| XXX XX, XXXX |
XXXXXX XXX XXXX |
$X,XXX,XXX |
| XXXXXXXX XXXX | XXX XX, XXXX | $2,825,000 XXX XXXX |
| XXXXXXXX XXXXXX | XXX XX, XXXX | $2,950,000 XXX XXXX |
| XXXXXXXX XXXX | XXX XX, XXXX | $2,050,000 XXX XXXX |
| XXXXXXXX XXXXXX | XXX XX, XXXX | $2,199,000 XXX XXXX |
| XXXXXXXX XXXXXXX | XXX XX, XXXX | XXX XXXX |
| XXXXXXXX XXXXXX | XXX XX, XXXX | $2,299,000 XXX XXXX |

Kilbride Public School
Elementary: PublicLumen Christi Catholic Elementary School Elementary School
Elementary: CatholicSt. Benedict Elementary Catholic School
Elementary: CatholicQueen of Heaven Elementary Catholic School
Elementary: CatholicP. L. Robertson Public School
Elementary: PublicEscarpment View Public School
Elementary: PublicE C Drury/Trillium Demonstration School
Secondary: ProvincialErnest C Drury School for the Deaf
Secondary: ProvincialGary Allan High School - Milton
Secondary: PublicMilton District High School
Secondary: PublicJean Vanier Catholic Secondary School
Secondary: CatholicBishop Paul Francis Reding Secondary School
Secondary: Catholic- 4 bath
- 4 bed
- 2500 sqft
6660 APPLEBY Line, Burlington, Ontario • L7M 0P7 • Rural Burlington
- 4 bath
- 3 bed
- 3500 sqft
4316 Derry Road, Burlington, Ontario • L7M 0R5 • Rural Burlington



