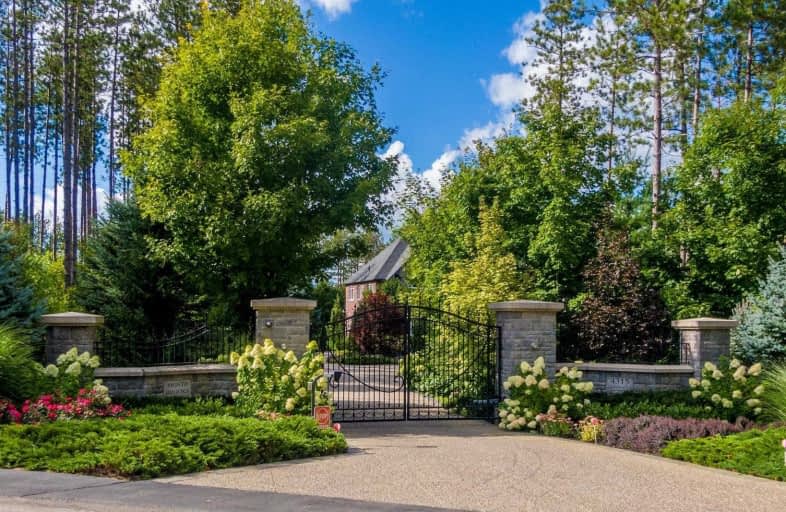Sold on Jul 29, 2020
Note: Property is not currently for sale or for rent.

-
Type: Detached
-
Style: 2-Storey
-
Size: 5000 sqft
-
Lot Size: 260.81 x 603.59 Feet
-
Age: 6-15 years
-
Taxes: $13,861 per year
-
Days on Site: 20 Days
-
Added: Jul 09, 2020 (2 weeks on market)
-
Updated:
-
Last Checked: 3 months ago
-
MLS®#: W4823900
-
Listed By: Re/max real estate centre inc., brokerage
Turn-Key! High End Fully Furnished Option Available - Minutes From 401 Situated On A Gated 2.23 Acres In The Private And Peaceful "Random Acres" Community Along With 13 Exquisite Estate Homes. Featuring 5+2 Bdrms, 5 Baths, And Boasting Over 10,000+ Square Feet Of Finished Living Space. 5 Car, Heated Garage, Complete With Loft And Separate Entrance Leading To A Finished Lower Level With 2nd Kitchen, Bathroom, Rec Room And More - Perfect For In-Law/Nanny Suite.
Extras
Refined Finishes In Every Room Create A Sophisticated Luxury Living. Open Concept Main Floor Features 10' Ceilings, Spacious Liv And Din Rooms, Vaulted Ceilings And Soaring Windows Looking Onto The Scenic Views Of The Backyard.
Property Details
Facts for 4315 Random Acres Road, Milton
Status
Days on Market: 20
Last Status: Sold
Sold Date: Jul 29, 2020
Closed Date: Dec 11, 2020
Expiry Date: Oct 31, 2020
Sold Price: $2,650,000
Unavailable Date: Jul 29, 2020
Input Date: Jul 09, 2020
Property
Status: Sale
Property Type: Detached
Style: 2-Storey
Size (sq ft): 5000
Age: 6-15
Area: Milton
Community: Nassagaweya
Availability Date: Flex
Assessment Amount: $2,021,000
Assessment Year: 2019
Inside
Bedrooms: 5
Bedrooms Plus: 2
Bathrooms: 5
Kitchens: 1
Kitchens Plus: 1
Rooms: 15
Den/Family Room: Yes
Air Conditioning: Central Air
Fireplace: Yes
Laundry Level: Main
Central Vacuum: Y
Washrooms: 5
Utilities
Electricity: Yes
Gas: No
Cable: No
Telephone: Yes
Building
Basement: Finished
Basement 2: Full
Heat Type: Forced Air
Heat Source: Propane
Exterior: Brick
Exterior: Stone
Elevator: N
UFFI: No
Water Supply Type: Drilled Well
Water Supply: Well
Special Designation: Unknown
Retirement: N
Parking
Driveway: Circular
Garage Spaces: 5
Garage Type: Attached
Covered Parking Spaces: 18
Total Parking Spaces: 18
Fees
Tax Year: 2020
Tax Legal Description: Lt1,Pln20M684,Milton S/T H725978 On Pt1,20R12693
Taxes: $13,861
Highlights
Feature: Part Cleared
Feature: School Bus Route
Feature: Skiing
Feature: Wooded/Treed
Land
Cross Street: 25th Side Rd/5th Lin
Municipality District: Milton
Fronting On: North
Parcel Number: 249900097
Pool: None
Sewer: Septic
Lot Depth: 603.59 Feet
Lot Frontage: 260.81 Feet
Acres: 2-4.99
Zoning: Rural Residentia
Waterfront: None
Additional Media
- Virtual Tour: https://tours.virtualgta.com/1419926?idx=1
Rooms
Room details for 4315 Random Acres Road, Milton
| Type | Dimensions | Description |
|---|---|---|
| Living Main | 5.18 x 7.01 | |
| Dining Main | 4.66 x 5.49 | |
| Kitchen Main | 4.11 x 6.86 | |
| Family Main | 5.49 x 6.25 | |
| Office Main | 4.57 x 5.79 | |
| Great Rm Main | 5.18 x 12.49 | |
| Master Main | 5.79 x 7.62 | |
| Family 2nd | 5.49 x 6.25 | |
| Br 2nd | 4.88 x 5.79 | |
| Br 2nd | 3.66 x 5.49 | |
| Br 2nd | 4.11 x 6.71 | |
| Br 2nd | 4.11 x 4.72 |
| XXXXXXXX | XXX XX, XXXX |
XXXX XXX XXXX |
$X,XXX,XXX |
| XXX XX, XXXX |
XXXXXX XXX XXXX |
$X,XXX,XXX | |
| XXXXXXXX | XXX XX, XXXX |
XXXXXXX XXX XXXX |
|
| XXX XX, XXXX |
XXXXXX XXX XXXX |
$X,XXX,XXX | |
| XXXXXXXX | XXX XX, XXXX |
XXXXXXX XXX XXXX |
|
| XXX XX, XXXX |
XXXXXX XXX XXXX |
$X,XXX,XXX | |
| XXXXXXXX | XXX XX, XXXX |
XXXXXXX XXX XXXX |
|
| XXX XX, XXXX |
XXXXXX XXX XXXX |
$X,XXX,XXX | |
| XXXXXXXX | XXX XX, XXXX |
XXXXXXX XXX XXXX |
|
| XXX XX, XXXX |
XXXXXX XXX XXXX |
$X,XXX,XXX |
| XXXXXXXX XXXX | XXX XX, XXXX | $2,650,000 XXX XXXX |
| XXXXXXXX XXXXXX | XXX XX, XXXX | $2,700,000 XXX XXXX |
| XXXXXXXX XXXXXXX | XXX XX, XXXX | XXX XXXX |
| XXXXXXXX XXXXXX | XXX XX, XXXX | $2,700,000 XXX XXXX |
| XXXXXXXX XXXXXXX | XXX XX, XXXX | XXX XXXX |
| XXXXXXXX XXXXXX | XXX XX, XXXX | $3,100,000 XXX XXXX |
| XXXXXXXX XXXXXXX | XXX XX, XXXX | XXX XXXX |
| XXXXXXXX XXXXXX | XXX XX, XXXX | $3,100,000 XXX XXXX |
| XXXXXXXX XXXXXXX | XXX XX, XXXX | XXX XXXX |
| XXXXXXXX XXXXXX | XXX XX, XXXX | $3,385,000 XXX XXXX |

Ecole Harris Mill Public School
Elementary: PublicRobert Little Public School
Elementary: PublicRockwood Centennial Public School
Elementary: PublicBrookville Public School
Elementary: PublicSt Joseph's School
Elementary: CatholicMcKenzie-Smith Bennett
Elementary: PublicDay School -Wellington Centre For ContEd
Secondary: PublicSt John Bosco Catholic School
Secondary: CatholicActon District High School
Secondary: PublicBishop Macdonell Catholic Secondary School
Secondary: CatholicSt James Catholic School
Secondary: CatholicJohn F Ross Collegiate and Vocational Institute
Secondary: Public- 3 bath
- 5 bed
- 2000 sqft
8554 Hwy 7 Road, Guelph/Eramosa, Ontario • N0B 2K0 • Rockwood



