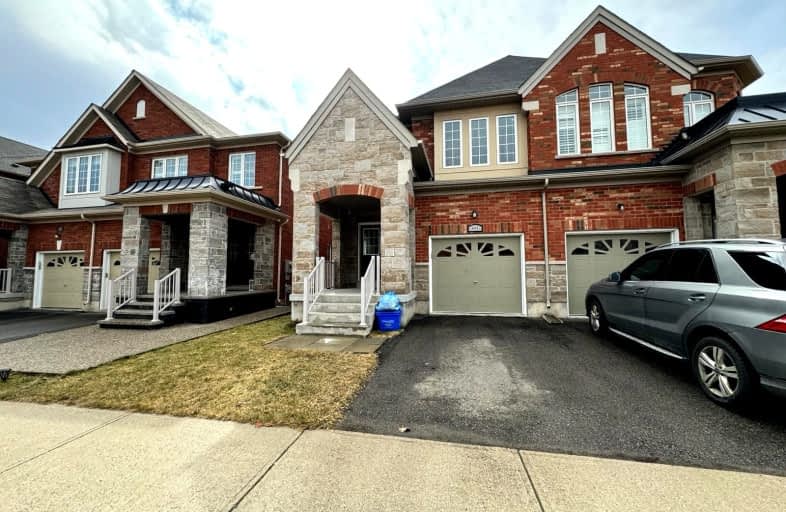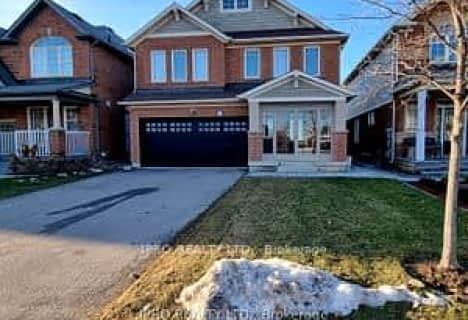Car-Dependent
- Almost all errands require a car.
13
/100
Minimal Transit
- Almost all errands require a car.
24
/100
Bikeable
- Some errands can be accomplished on bike.
54
/100

Boyne Public School
Elementary: Public
1.66 km
Lumen Christi Catholic Elementary School Elementary School
Elementary: Catholic
0.52 km
St. Benedict Elementary Catholic School
Elementary: Catholic
1.74 km
Anne J. MacArthur Public School
Elementary: Public
1.82 km
P. L. Robertson Public School
Elementary: Public
0.76 km
Escarpment View Public School
Elementary: Public
2.08 km
E C Drury/Trillium Demonstration School
Secondary: Provincial
3.47 km
Ernest C Drury School for the Deaf
Secondary: Provincial
3.71 km
Gary Allan High School - Milton
Secondary: Public
3.72 km
Milton District High School
Secondary: Public
2.77 km
Jean Vanier Catholic Secondary School
Secondary: Catholic
1.18 km
Bishop Paul Francis Reding Secondary School
Secondary: Catholic
5.58 km
-
Optimist Park
0.51km -
Leiterman Park
284 Leiterman Dr, Milton ON L9T 8B9 1.5km -
Bronte Meadows Park
165 Laurier Ave (Farmstead Dr.), Milton ON L9T 4W6 2.4km
-
BMO Bank of Montreal
55 Ontario St S, Milton ON L9T 2M3 4.16km -
RBC Royal Bank
1240 Steeles Ave E (Steeles & James Snow Parkway), Milton ON L9T 6R1 6.85km -
RBC Royal Bank
2501 3rd Line (Dundas St W), Oakville ON L6M 5A9 9.45km










