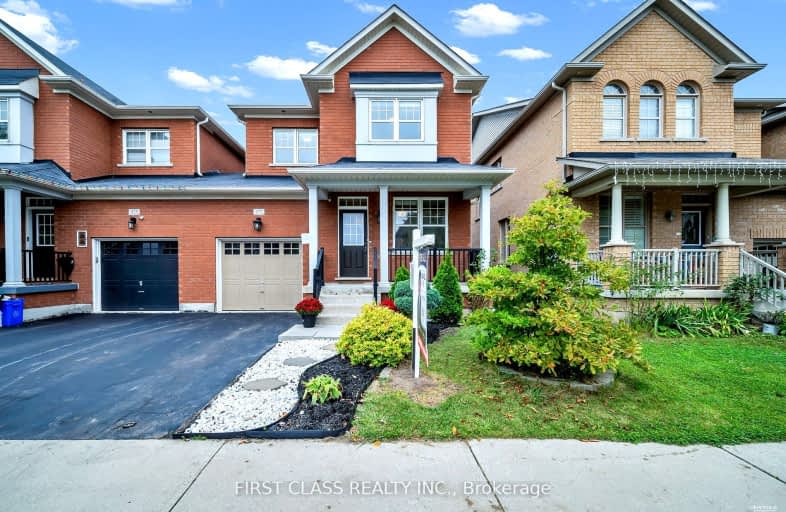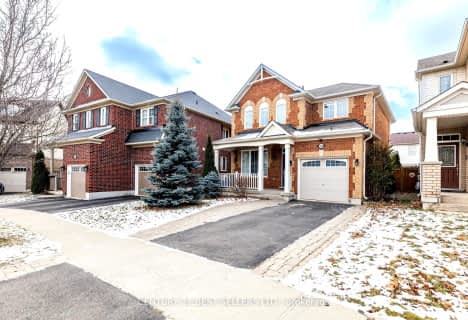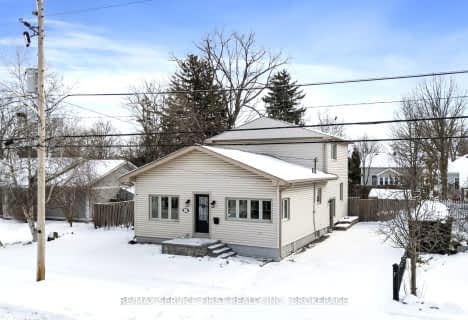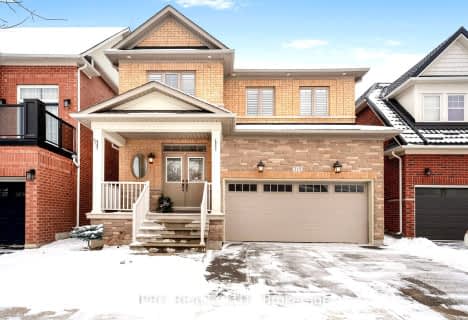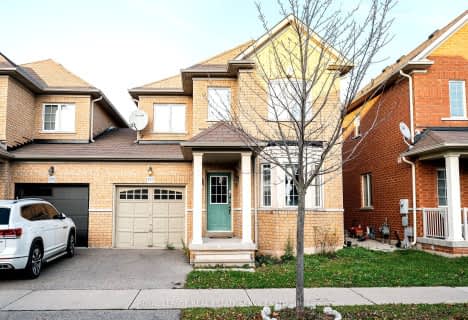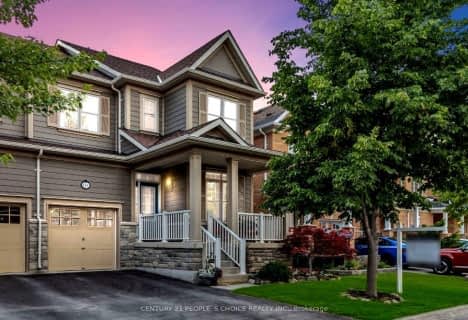Car-Dependent
- Most errands require a car.
Some Transit
- Most errands require a car.
Bikeable
- Some errands can be accomplished on bike.

J M Denyes Public School
Elementary: PublicLumen Christi Catholic Elementary School Elementary School
Elementary: CatholicSt. Benedict Elementary Catholic School
Elementary: CatholicQueen of Heaven Elementary Catholic School
Elementary: CatholicP. L. Robertson Public School
Elementary: PublicEscarpment View Public School
Elementary: PublicE C Drury/Trillium Demonstration School
Secondary: ProvincialErnest C Drury School for the Deaf
Secondary: ProvincialGary Allan High School - Milton
Secondary: PublicMilton District High School
Secondary: PublicJean Vanier Catholic Secondary School
Secondary: CatholicBishop Paul Francis Reding Secondary School
Secondary: Catholic-
Optimist Park
1.15km -
Rattlesnake Point
7200 Appleby Line, Milton ON L9E 0M9 2.84km -
Rasberry Park
Milton ON L9E 1J6 3.01km
-
A.M. Strategic Accountants Inc
225 Main St E, Milton ON L9T 1N9 2.89km -
TD Bank Financial Group
1040 Kennedy Cir, Milton ON L9T 0J9 4.39km -
TD Bank Financial Group
810 Main St E (Thompson Rd), Milton ON L9T 0J4 4.48km
- 4 bath
- 4 bed
- 2000 sqft
185 McDougall Crossing, Milton, Ontario • L9T 0P7 • 1033 - HA Harrison
