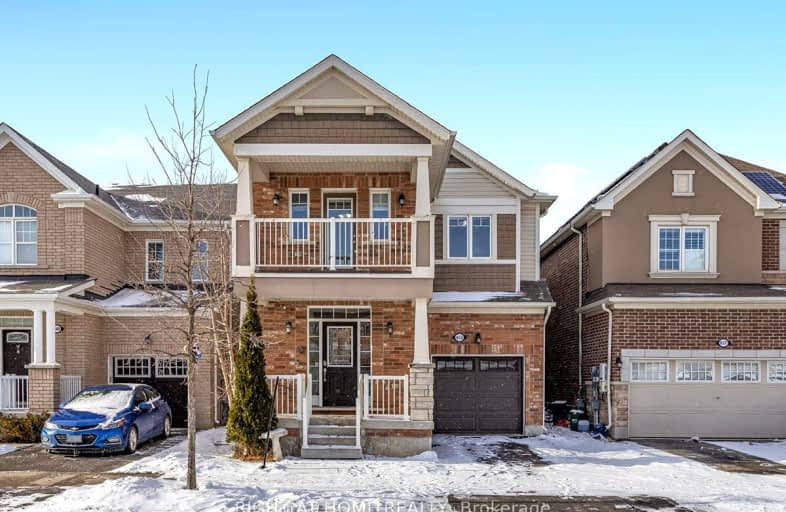Somewhat Walkable
- Some errands can be accomplished on foot.
Some Transit
- Most errands require a car.
Bikeable
- Some errands can be accomplished on bike.

Boyne Public School
Elementary: PublicSam Sherratt Public School
Elementary: PublicOur Lady of Fatima Catholic Elementary School
Elementary: CatholicGuardian Angels Catholic Elementary School
Elementary: CatholicAnne J. MacArthur Public School
Elementary: PublicTiger Jeet Singh Public School
Elementary: PublicE C Drury/Trillium Demonstration School
Secondary: ProvincialErnest C Drury School for the Deaf
Secondary: ProvincialGary Allan High School - Milton
Secondary: PublicMilton District High School
Secondary: PublicJean Vanier Catholic Secondary School
Secondary: CatholicCraig Kielburger Secondary School
Secondary: Public-
Ned Devine's Irish Pub
575 Ontario Street S, Milton, ON L9T 2N2 0.94km -
St Louis Bar and Grill
604 Santa Maria Boulevard, Milton, ON L9T 6J5 1.22km -
The Rad Brothers Sportsbar & Taphouse
550 Ontario Street, Milton, ON L9T 5E4 1.6km
-
Tim Hortons
1098 Thompons Road S, Milton, ON L9T 2X5 1.06km -
BeaverTails
1040 Kennedy Circle, Milton, ON L9T 0J9 1.09km -
Starbucks
1060 Kennedy Circle, Milton, ON L9T 0J9 1.1km
-
Reebok CrossFit FirePower
705 Nipissing Road, Milton, ON L9T 4Z5 2.34km -
GoodLife Fitness
820 Main St East, Milton, ON L9T 0J4 2.86km -
LA Fitness
1117 Maple Ave, Milton, ON L9T 0A5 4.06km
-
Shoppers Drug Mart
1020 Kennedy Circle, Milton, ON L9T 5S4 1.07km -
IDA Miltowne Pharmacy
311 Commercial Street, Suite 210, Milton, ON L9T 3Z9 1.64km -
Shoppers Drug Mart
6941 Derry Road W, Milton, ON L9T 7H5 1.97km
-
Symposium Cafe Restaurant
611 Holly Avenue, Milton, ON L9T 0K4 0.87km -
Pizza Hut
611 Holly Avenue, Milton, ON L9T 0K4 0.9km -
Daata Grill
14-585 Ontario Street S, Milton, ON L9T 2N2 0.95km
-
Milton Mall
55 Ontario Street S, Milton, ON L9T 2M3 2.52km -
SmartCentres Milton
1280 Steeles Avenue E, Milton, ON L9T 6P1 4.65km -
Untouchables Sports Cards and Gaming
100 Nipissing Road, Milton, ON L9T 5B3 2.44km
-
Ethnic Supermarket
575 Ontario St S, Milton, ON L9T 2N2 0.92km -
Food Basics
500 Laurier Avenue, Milton, ON L9T 4R3 0.98km -
Kabul Farms Supermarket
550 Ontario Street S, Milton, ON L9T 3M9 1.02km
-
LCBO
830 Main St E, Milton, ON L9T 0J4 2.85km -
LCBO
251 Oak Walk Dr, Oakville, ON L6H 6M3 10.77km -
LCBO
3041 Walkers Line, Burlington, ON L5L 5Z6 12.44km
-
Petro Canada
620 Thompson Road S, Milton, ON L9T 0H1 1.27km -
Milton Nissan
585 Steeles Avenue E, Milton, ON L9T 4.01km -
Petro-Canada
235 Steeles Ave E, Milton, ON L9T 1Y2 4.01km
-
Cineplex Cinemas - Milton
1175 Maple Avenue, Milton, ON L9T 0A5 4.05km -
Milton Players Theatre Group
295 Alliance Road, Milton, ON L9T 4W8 4.16km -
Cineplex Junxion
5100 Erin Mills Parkway, Unit Y0002, Mississauga, ON L5M 4Z5 12.73km
-
Milton Public Library
1010 Main Street E, Milton, ON L9T 6P7 2.95km -
Meadowvale Branch Library
6677 Meadowvale Town Centre Circle, Mississauga, ON L5N 2R5 11.46km -
Erin Meadows Community Centre
2800 Erin Centre Boulevard, Mississauga, ON L5M 6R5 12.23km
-
Milton District Hospital
725 Bronte Street S, Milton, ON L9T 9K1 1.84km -
Oakville Trafalgar Memorial Hospital
3001 Hospital Gate, Oakville, ON L6M 0L8 9.16km -
Cml Health Care
311 Commercial Street, Milton, ON L9T 3Z9 1.81km
-
Coates Neighbourhood Park South
776 Philbrook Dr (Philbrook & Cousens Terrace), Milton ON 0.56km -
Bronte Meadows Park
165 Laurier Ave (Farmstead Dr.), Milton ON L9T 4W6 1.76km -
Sherwood District Park
3.66km
-
RBC Royal Bank
2501 3rd Line (Dundas St W), Oakville ON L6M 5A9 9.43km -
TD Bank Financial Group
498 Dundas St W, Oakville ON L6H 6Y3 9.78km -
TD Bank Financial Group
5626 10th Line W, Mississauga ON L5M 7L9 10.63km
- 3 bath
- 4 bed
- 2000 sqft
409 Scott Boulevard, Milton, Ontario • L9T 0T1 • 1036 - SC Scott
- 4 bath
- 4 bed
- 2500 sqft
389 Cedar Hedge Road, Milton, Ontario • L9T 8Y4 • 1027 - CL Clarke
- 3 bath
- 4 bed
- 2000 sqft
1081 Holdsworth Crescent, Milton, Ontario • L9T 0C1 • 1028 - CO Coates





















