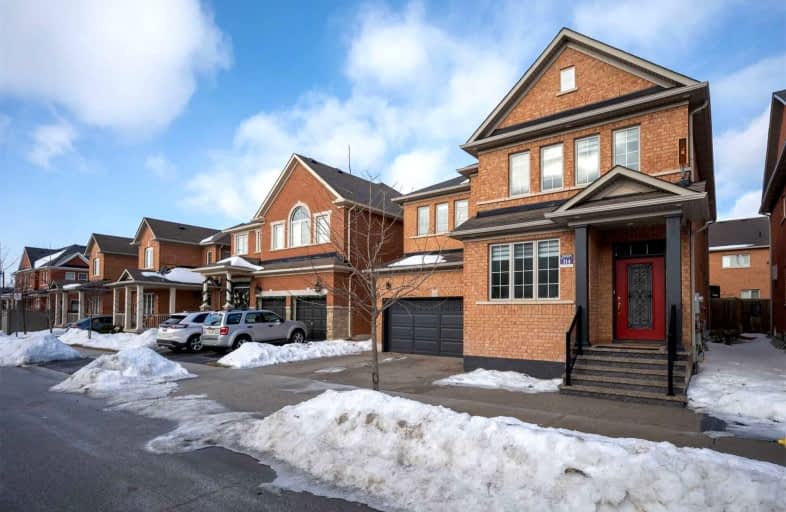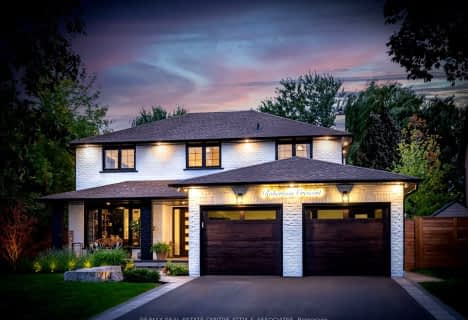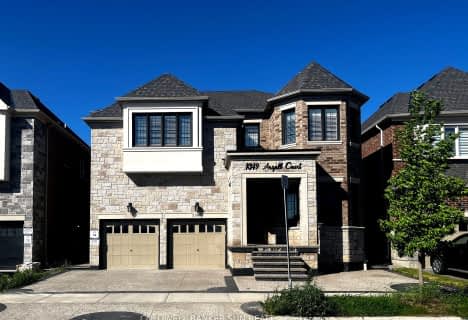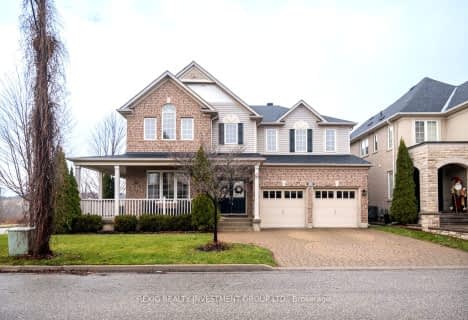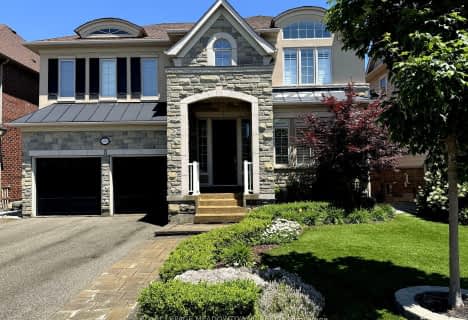
J M Denyes Public School
Elementary: Public
2.14 km
Lumen Christi Catholic Elementary School Elementary School
Elementary: Catholic
1.12 km
St. Benedict Elementary Catholic School
Elementary: Catholic
1.56 km
Queen of Heaven Elementary Catholic School
Elementary: Catholic
0.55 km
P. L. Robertson Public School
Elementary: Public
1.08 km
Escarpment View Public School
Elementary: Public
0.73 km
E C Drury/Trillium Demonstration School
Secondary: Provincial
2.61 km
Ernest C Drury School for the Deaf
Secondary: Provincial
2.87 km
Gary Allan High School - Milton
Secondary: Public
2.78 km
Milton District High School
Secondary: Public
1.92 km
Jean Vanier Catholic Secondary School
Secondary: Catholic
2.11 km
Bishop Paul Francis Reding Secondary School
Secondary: Catholic
4.73 km
