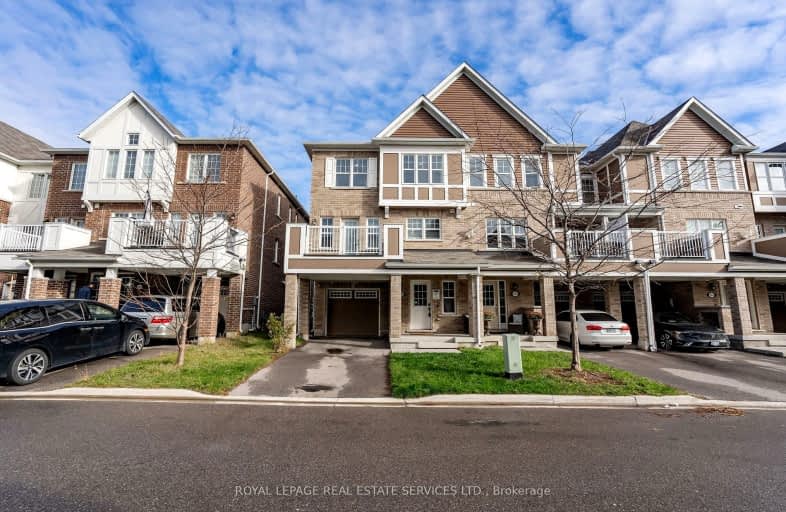Car-Dependent
- Most errands require a car.
48
/100
Some Transit
- Most errands require a car.
45
/100
Somewhat Bikeable
- Most errands require a car.
49
/100

E W Foster School
Elementary: Public
1.39 km
Guardian Angels Catholic Elementary School
Elementary: Catholic
0.64 km
St. Anthony of Padua Catholic Elementary School
Elementary: Catholic
0.81 km
Irma Coulson Elementary Public School
Elementary: Public
0.29 km
Bruce Trail Public School
Elementary: Public
0.34 km
Hawthorne Village Public School
Elementary: Public
1.26 km
E C Drury/Trillium Demonstration School
Secondary: Provincial
2.32 km
Ernest C Drury School for the Deaf
Secondary: Provincial
2.10 km
Gary Allan High School - Milton
Secondary: Public
2.32 km
Milton District High School
Secondary: Public
2.89 km
Bishop Paul Francis Reding Secondary School
Secondary: Catholic
1.58 km
Craig Kielburger Secondary School
Secondary: Public
1.84 km
-
Trudeau Park
0.73km -
Beaty Neighbourhood Park South
820 Bennett Blvd, Milton ON 1.09km -
Bristol Park
1.98km
-
CIBC
9030 Derry Rd (Derry), Milton ON L9T 7H9 0.95km -
President's Choice Financial ATM
1020 Kennedy Cir, Milton ON L9T 0J9 1.78km -
TD Bank Financial Group
810 Main St E (Thompson Rd), Milton ON L9T 0J4 1.87km








