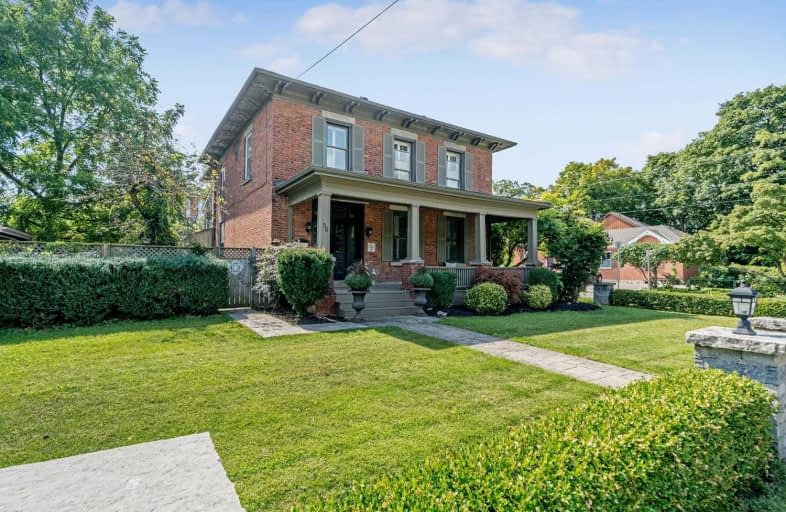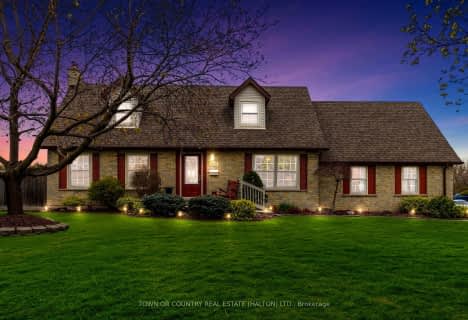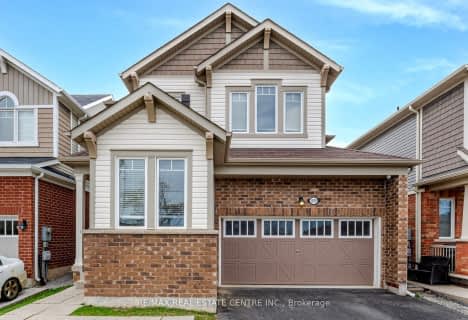
J M Denyes Public School
Elementary: Public
0.89 km
Martin Street Public School
Elementary: Public
0.50 km
Holy Rosary Separate School
Elementary: Catholic
0.61 km
W I Dick Middle School
Elementary: Public
1.00 km
Robert Baldwin Public School
Elementary: Public
1.72 km
Escarpment View Public School
Elementary: Public
1.70 km
E C Drury/Trillium Demonstration School
Secondary: Provincial
1.44 km
Ernest C Drury School for the Deaf
Secondary: Provincial
1.57 km
Gary Allan High School - Milton
Secondary: Public
1.31 km
Milton District High School
Secondary: Public
1.48 km
Jean Vanier Catholic Secondary School
Secondary: Catholic
3.60 km
Bishop Paul Francis Reding Secondary School
Secondary: Catholic
2.85 km














