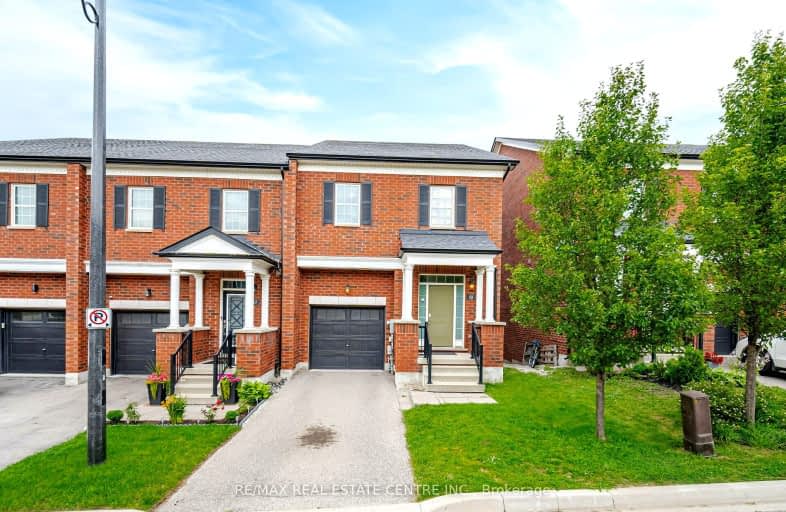Car-Dependent
- Almost all errands require a car.
22
/100
Some Transit
- Most errands require a car.
31
/100
Bikeable
- Some errands can be accomplished on bike.
64
/100

Our Lady of Victory School
Elementary: Catholic
1.04 km
Lumen Christi Catholic Elementary School Elementary School
Elementary: Catholic
1.13 km
St. Benedict Elementary Catholic School
Elementary: Catholic
0.29 km
Anne J. MacArthur Public School
Elementary: Public
0.57 km
P. L. Robertson Public School
Elementary: Public
0.78 km
Escarpment View Public School
Elementary: Public
1.14 km
E C Drury/Trillium Demonstration School
Secondary: Provincial
1.99 km
Ernest C Drury School for the Deaf
Secondary: Provincial
2.22 km
Gary Allan High School - Milton
Secondary: Public
2.24 km
Milton District High School
Secondary: Public
1.30 km
Jean Vanier Catholic Secondary School
Secondary: Catholic
1.09 km
Bishop Paul Francis Reding Secondary School
Secondary: Catholic
4.09 km
-
Bronte Meadows Park
165 Laurier Ave (Farmstead Dr.), Milton ON L9T 4W6 0.89km -
Optimist Park
1.07km -
Coates Neighbourhood Park South
776 Philbrook Dr (Philbrook & Cousens Terrace), Milton ON 2.17km
-
CIBC Cash Dispenser
591 Ontario St S, Milton ON L9T 2N2 1.51km -
RBC Royal Bank
55 Ontario St S (Main), Milton ON L9T 2M3 2.63km -
TD Bank Financial Group
1040 Kennedy Cir, Milton ON L9T 0J9 2.79km





