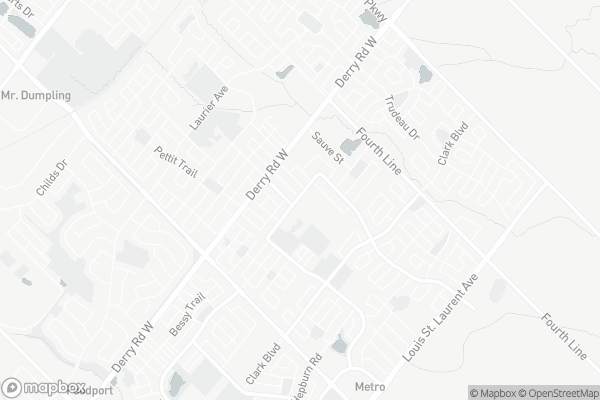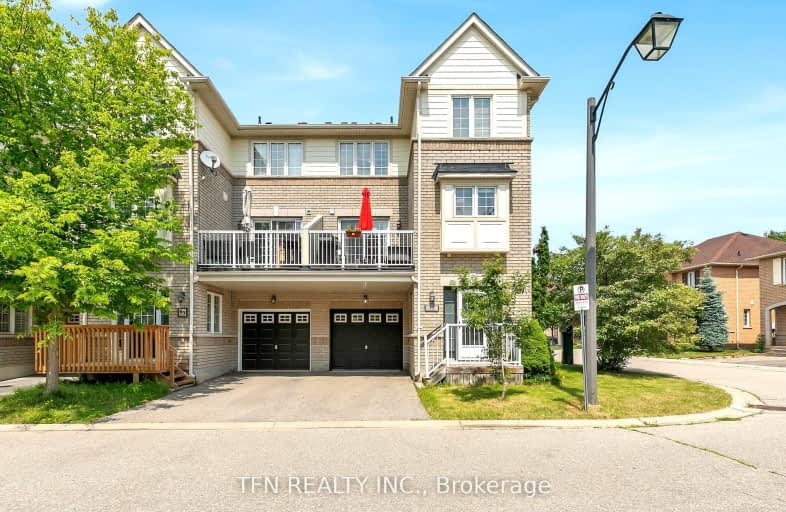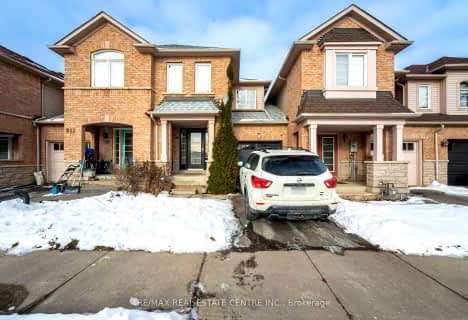Car-Dependent
- Almost all errands require a car.
Some Transit
- Most errands require a car.
Bikeable
- Some errands can be accomplished on bike.

Guardian Angels Catholic Elementary School
Elementary: CatholicSt. Anthony of Padua Catholic Elementary School
Elementary: CatholicIrma Coulson Elementary Public School
Elementary: PublicBruce Trail Public School
Elementary: PublicTiger Jeet Singh Public School
Elementary: PublicHawthorne Village Public School
Elementary: PublicE C Drury/Trillium Demonstration School
Secondary: ProvincialErnest C Drury School for the Deaf
Secondary: ProvincialGary Allan High School - Milton
Secondary: PublicMilton District High School
Secondary: PublicBishop Paul Francis Reding Secondary School
Secondary: CatholicCraig Kielburger Secondary School
Secondary: Public-
Rabba Fine Foods
10220 Derry Road, Milton 1.06km -
Metro Gardens Centre
1050 Kennedy Circle, Milton 1.36km -
Metro
1050 Kennedy Circle, Milton 1.36km
-
Wine Rack
1050 Kennedy Circle, Milton 1.4km -
Fettah Wine Services
712 Robertson Crescent, Milton 1.78km -
Wine Rack
820 Main Street East, Milton 2.03km
-
Teekha Tadka Canada
Best Road, Milton 0.22km -
Mama Mila's Cafe
9113 Derry Road West, Milton 0.73km -
A&W Canada
620 Thompson Road South, Milton 0.8km
-
Make Cafe
10220 Derry Road Unit 104, Milton 1.03km -
Keaners Convienience
1151 Ferguson Drive, Milton 1.36km -
Symposium Cafe Restaurant & Lounge
611 Holly Avenue, Milton 1.38km
-
CIBC Branch (Cash at ATM only)
9030 Derry Road West, Milton 0.72km -
TD Canada Trust Branch and ATM
1040 Kennedy Circle, Milton 1.43km -
President's Choice Financial Pavilion and ATM
820 Main Street East, Milton 2km
-
Petro-Canada & Car Wash
620 Thompson Road South, Milton 0.81km -
Mobil
900 Main Street East, Milton 1.89km -
Petro-Canada
591 Ontario Street South, Milton 2.08km
-
GoodLife Fitness Milton Main and Thompson
820 Main Street East, Milton 2km -
Dragon Taekwondo Academy Milton- Martial Arts School, Summer Camps, Karate Classes, Before & After School Programs
925 Main Street East 6,7,8,9,10, Milton 2.25km -
Legendary Fitness
18 Thompson Road North, Milton 2.25km
-
Beaty Neighbourhood Park North
670 Bennett Boulevard, Milton 0.27km -
Barclay Park
Milton 0.53km -
Beaty Neighbourhood Park (South)
820 Bennett Boulevard, Milton 0.54km
-
Milton Public Library - Beaty Branch
945 Fourth Line, Milton 0.99km -
Milton Public Library - Main Branch
1010 Main Street East, Milton 2.09km -
The Halton Resource Connection
410 Bronte Street South, Milton 3.66km
-
TrueCare Medical Clinic and Pharmacy
810 Nipissing Road Unit 107, Milton 1.82km -
No longer in business
106 Wakefield Road, Milton 2.63km -
Santa Maria Medical Centre & Pharmacy
604 Santa Maria Boulevard # 1, Milton 2.71km
-
Hawthorne Pharmacy
10220 Derry Road, Milton 1.03km -
Shoppers Drug Mart
1020 Kennedy Circle, Milton 1.22km -
Metro
1050 Kennedy Circle, Milton 1.36km
-
Hawthorne Village Square
Milton 1.03km -
Laurier Centre
500 Laurier Avenue, Milton 1.95km -
DERRY CENTRE
Milton 2km
-
Cineplex Cinemas Milton
1175 Maple Avenue, Milton 3.03km
-
Symposium Cafe Restaurant & Lounge
611 Holly Avenue, Milton 1.38km -
Ned Devine's Emerald Lounge
Canada 2.03km -
Ned Devine's Irish Pub
575 Ontario Street South, Milton 2.04km
- 2 bath
- 2 bed
- 1100 sqft
924 Nadalin Heights, Milton, Ontario • L9T 8R2 • 1038 - WI Willmott
- 2 bath
- 3 bed
- 1100 sqft
979 Nadalin Heights, Milton, Ontario • L9T 8R3 • 1038 - WI Willmott














