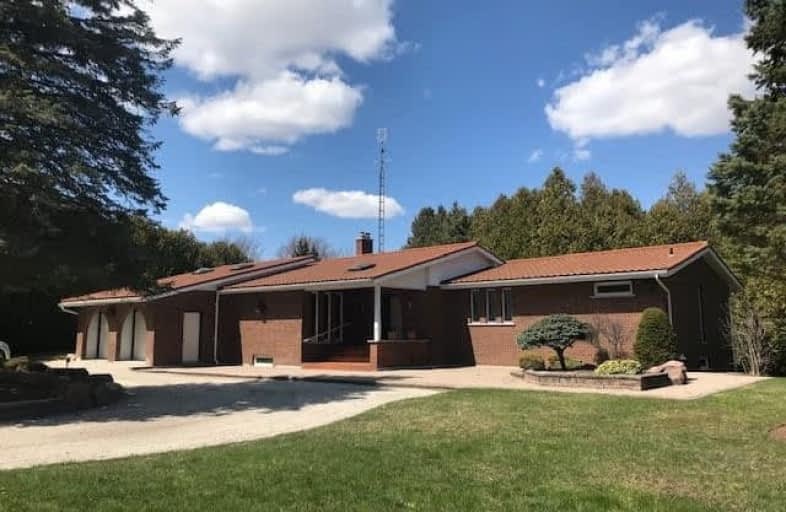Sold on May 27, 2020
Note: Property is not currently for sale or for rent.

-
Type: Detached
-
Style: Bungalow
-
Lot Size: 330.08 x 1344.57 Feet
-
Age: No Data
-
Taxes: $9,172 per year
-
Days on Site: 2 Days
-
Added: May 25, 2020 (2 days on market)
-
Updated:
-
Last Checked: 3 months ago
-
MLS®#: E4770129
-
Listed By: Royal lepage terrequity realty, brokerage
Use Your Imagination And Add Your Personal Touch! 10 Scenic Greenbelt Acres + Creek + Ravine + Quiet Location. Min To Brooklin, 407, 412, Park, Schools & Shopping! One Of A Kind Custom Built Brick Bungalow. Built In 1973. Meticuliously Maintained Inside & Out. Shows Pride Of Ownership. Soaring Cathedral Ceilings On Main Floor, Skylites Plus Finished W/O Bsmt. Wonderful Home To Entertain Family & Friends!
Extras
Incl: All Appliances, Bwl, 2 Gdo + 2 Remotes, Elf's, Heat Pump 2015, Water Softener, Uv Light, Most Window Coverings, C/Vac, B-I Shelves, Movie Screen, Wood F/P Insert, Hwh, 200 Amps, Dur Loc Roof, Euro Windows. Exc: Master & D/R Lights.
Property Details
Facts for 980 Columbus Road West, Whitby
Status
Days on Market: 2
Last Status: Sold
Sold Date: May 27, 2020
Closed Date: Aug 26, 2020
Expiry Date: Jul 25, 2020
Sold Price: $1,100,000
Unavailable Date: May 27, 2020
Input Date: May 25, 2020
Prior LSC: Listing with no contract changes
Property
Status: Sale
Property Type: Detached
Style: Bungalow
Area: Whitby
Community: Rural Whitby
Availability Date: 45-60 Days Tba
Inside
Bedrooms: 3
Bedrooms Plus: 1
Bathrooms: 3
Kitchens: 1
Rooms: 6
Den/Family Room: No
Air Conditioning: Central Air
Fireplace: Yes
Laundry Level: Lower
Central Vacuum: Y
Washrooms: 3
Building
Basement: Fin W/O
Basement 2: Full
Heat Type: Heat Pump
Heat Source: Electric
Exterior: Brick
Water Supply Type: Bored Well
Water Supply: Well
Special Designation: Unknown
Parking
Driveway: Circular
Garage Spaces: 2
Garage Type: Attached
Covered Parking Spaces: 20
Total Parking Spaces: 22
Fees
Tax Year: 2019
Tax Legal Description: Pt S 1/2 Lot 31 Con 7, Whitby As In D138748:Whitby
Taxes: $9,172
Highlights
Feature: Grnbelt/Cons
Feature: Park
Feature: Ravine
Feature: River/Stream
Feature: School Bus Route
Feature: Wooded/Treed
Land
Cross Street: Columbus Rd W And Co
Municipality District: Whitby
Fronting On: North
Pool: None
Sewer: Septic
Lot Depth: 1344.57 Feet
Lot Frontage: 330.08 Feet
Lot Irregularities: 10.19 Acres Located I
Acres: 10-24.99
Zoning: Agricultural
Rural Services: Electrical
Rural Services: Garbage Pickup
Rural Services: Internet Other
Rural Services: Recycling Pckup
Rural Services: Telephone
Additional Media
- Virtual Tour: https://unbranded.youriguide.com/980_columbus_rd_w_whitby_on
Rooms
Room details for 980 Columbus Road West, Whitby
| Type | Dimensions | Description |
|---|---|---|
| Great Rm Main | 5.11 x 5.30 | Fireplace Insert, Beamed, Sunken Room |
| Dining Main | 3.42 x 4.37 | O/Looks Ravine, Open Concept, W/O To Porch |
| Kitchen Main | 2.76 x 4.42 | Pantry, O/Looks Frontyard, B/I Dishwasher |
| Master Main | 4.64 x 4.88 | W/I Closet, 4 Pc Ensuite, O/Looks Ravine |
| 2nd Br Main | 2.80 x 3.08 | Parquet Floor, O/Looks Ravine, Window |
| 3rd Br Main | 3.80 x 4.46 | Parquet Floor, Closet, W/O To Garage |
| 4th Br Lower | 2.58 x 4.19 | Broadloom, Closet, Pot Lights |
| Rec Lower | 7.73 x 7.48 | Above Grade Window, Pot Lights, Irregular Rm |
| Common Rm Lower | 3.48 x 4.75 | Wet Bar, Combined W/Rec, Open Concept |
| Office Lower | 3.33 x 4.26 | W/O To Patio, Open Concept, Combined W/Rec |
| Laundry Lower | 1.25 x 3.90 | Sliding Doors |
| Utility Lower | 5.13 x 5.20 | Unfinished |
| XXXXXXXX | XXX XX, XXXX |
XXXX XXX XXXX |
$X,XXX,XXX |
| XXX XX, XXXX |
XXXXXX XXX XXXX |
$X,XXX,XXX | |
| XXXXXXXX | XXX XX, XXXX |
XXXXXXX XXX XXXX |
|
| XXX XX, XXXX |
XXXXXX XXX XXXX |
$X,XXX,XXX | |
| XXXXXXXX | XXX XX, XXXX |
XXXXXXXX XXX XXXX |
|
| XXX XX, XXXX |
XXXXXX XXX XXXX |
$X,XXX,XXX |
| XXXXXXXX XXXX | XXX XX, XXXX | $1,100,000 XXX XXXX |
| XXXXXXXX XXXXXX | XXX XX, XXXX | $1,150,000 XXX XXXX |
| XXXXXXXX XXXXXXX | XXX XX, XXXX | XXX XXXX |
| XXXXXXXX XXXXXX | XXX XX, XXXX | $1,279,000 XXX XXXX |
| XXXXXXXX XXXXXXXX | XXX XX, XXXX | XXX XXXX |
| XXXXXXXX XXXXXX | XXX XX, XXXX | $1,300,000 XXX XXXX |

St Leo Catholic School
Elementary: CatholicMeadowcrest Public School
Elementary: PublicSt Bridget Catholic School
Elementary: CatholicWinchester Public School
Elementary: PublicBrooklin Village Public School
Elementary: PublicChris Hadfield P.S. (Elementary)
Elementary: PublicÉSC Saint-Charles-Garnier
Secondary: CatholicBrooklin High School
Secondary: PublicAll Saints Catholic Secondary School
Secondary: CatholicDonald A Wilson Secondary School
Secondary: PublicNotre Dame Catholic Secondary School
Secondary: CatholicSinclair Secondary School
Secondary: Public- 4 bath
- 4 bed
- 2500 sqft
- 3 bath
- 3 bed
30 Amanda Avenue, Whitby, Ontario • L1M 1K4 • Brooklin




