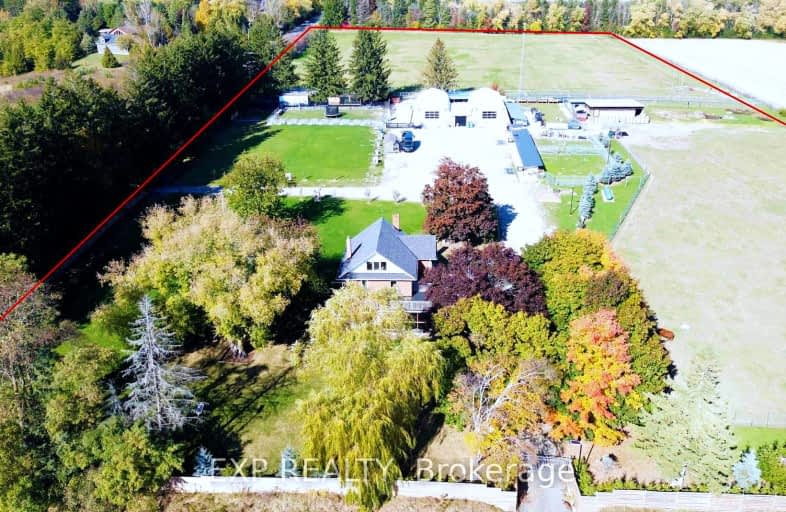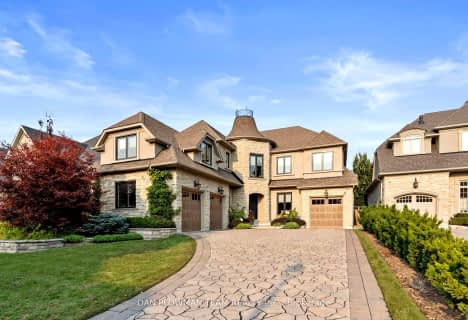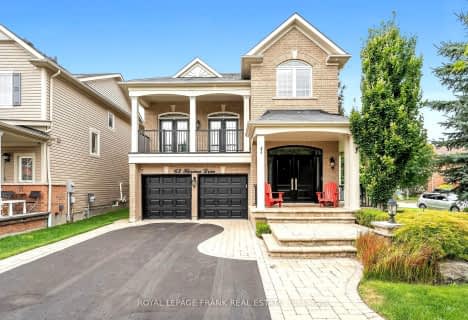Car-Dependent
- Almost all errands require a car.
No Nearby Transit
- Almost all errands require a car.
Somewhat Bikeable
- Most errands require a car.

St Leo Catholic School
Elementary: CatholicMeadowcrest Public School
Elementary: PublicSt Bridget Catholic School
Elementary: CatholicWinchester Public School
Elementary: PublicRobert Munsch Public School
Elementary: PublicChris Hadfield P.S. (Elementary)
Elementary: PublicÉSC Saint-Charles-Garnier
Secondary: CatholicBrooklin High School
Secondary: PublicAll Saints Catholic Secondary School
Secondary: CatholicFather Leo J Austin Catholic Secondary School
Secondary: CatholicDonald A Wilson Secondary School
Secondary: PublicSinclair Secondary School
Secondary: Public-
Vipond Park
100 Vipond Rd, Whitby ON L1M 1K8 1.96km -
Pinecone Park
250 Cachet Blvd, Brooklin ON 4.34km -
Cachet Park
140 Cachet Blvd, Whitby ON 4.67km
-
Scotiabank
685 Taunton Rd E, Whitby ON L1R 2X5 5.85km -
Scotiabank
3555 Thickson Rd N, Whitby ON L1R 2H1 6.68km -
RBC Royal Bank
714 Rossland Rd E (Garden), Whitby ON L1N 9L3 6.77km











