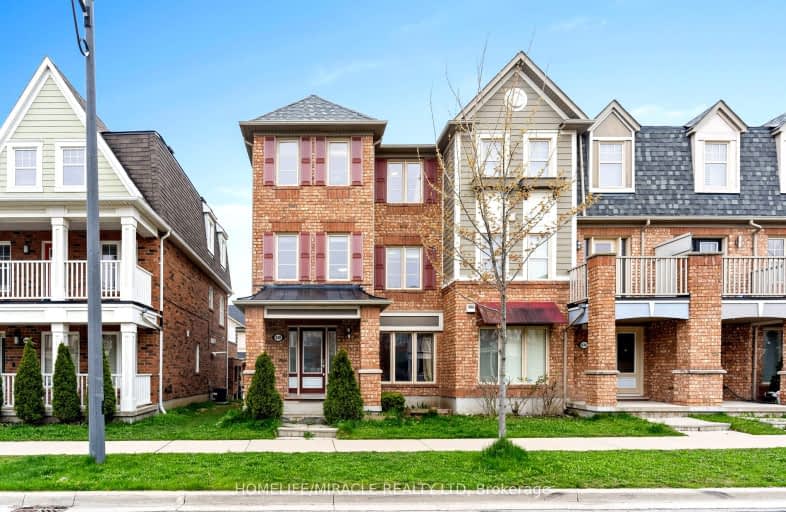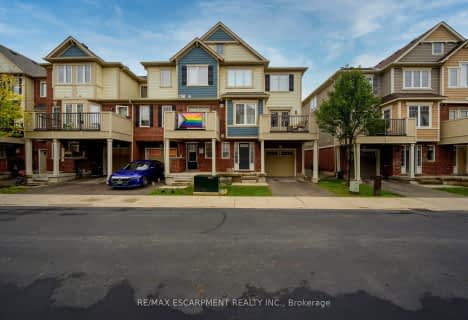Somewhat Walkable
- Some errands can be accomplished on foot.
Some Transit
- Most errands require a car.
Bikeable
- Some errands can be accomplished on bike.

Lumen Christi Catholic Elementary School Elementary School
Elementary: CatholicSt. Benedict Elementary Catholic School
Elementary: CatholicQueen of Heaven Elementary Catholic School
Elementary: CatholicAnne J. MacArthur Public School
Elementary: PublicP. L. Robertson Public School
Elementary: PublicEscarpment View Public School
Elementary: PublicE C Drury/Trillium Demonstration School
Secondary: ProvincialErnest C Drury School for the Deaf
Secondary: ProvincialGary Allan High School - Milton
Secondary: PublicMilton District High School
Secondary: PublicJean Vanier Catholic Secondary School
Secondary: CatholicBishop Paul Francis Reding Secondary School
Secondary: Catholic-
Leiterman Park
284 Leiterman Dr, Milton ON L9T 8B9 1.43km -
Coates Neighbourhood Park South
776 Philbrook Dr (Philbrook & Cousens Terrace), Milton ON 2.88km -
Trudeau Park
5.14km
-
TD Bank Financial Group
6501 Derry Rd, Milton ON L9T 7W1 0.24km -
RBC Royal Bank
55 Ontario St S (Main), Milton ON L9T 2M3 2.96km -
TD Bank Financial Group
1040 Kennedy Cir, Milton ON L9T 0J9 3.53km
- 3 bath
- 3 bed
- 1500 sqft
02-445 Ontario Street South, Milton, Ontario • L9T 9K2 • Timberlea














