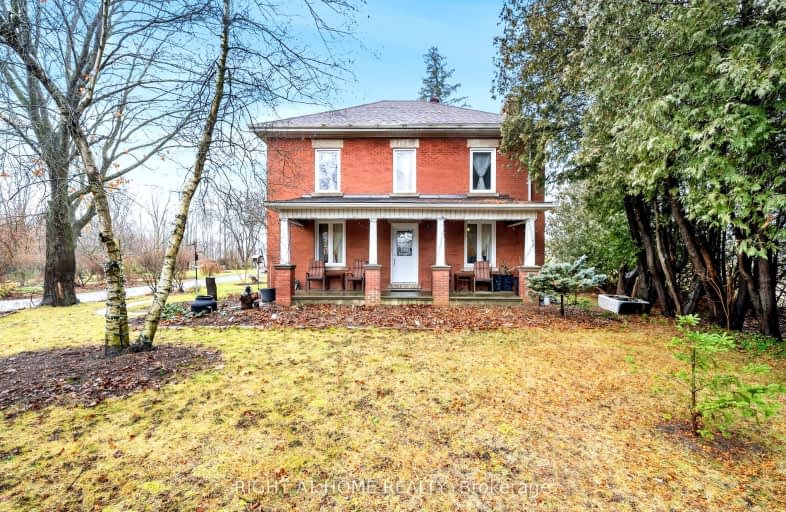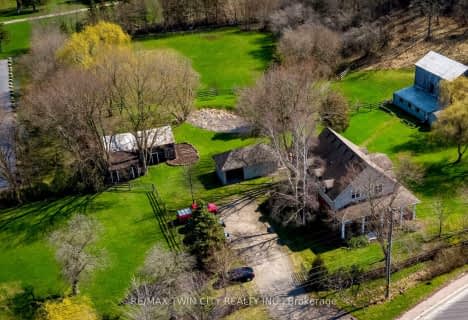Car-Dependent
- Almost all errands require a car.
No Nearby Transit
- Almost all errands require a car.
Somewhat Bikeable
- Almost all errands require a car.

Our Lady of Mount Carmel Catholic Elementary School
Elementary: CatholicKilbride Public School
Elementary: PublicLumen Christi Catholic Elementary School Elementary School
Elementary: CatholicQueen of Heaven Elementary Catholic School
Elementary: CatholicP. L. Robertson Public School
Elementary: PublicEscarpment View Public School
Elementary: PublicE C Drury/Trillium Demonstration School
Secondary: ProvincialErnest C Drury School for the Deaf
Secondary: ProvincialGary Allan High School - Milton
Secondary: PublicMilton District High School
Secondary: PublicJean Vanier Catholic Secondary School
Secondary: CatholicBishop Paul Francis Reding Secondary School
Secondary: Catholic-
Optimist Park
6.51km -
Livingston Park
210 Margaret St (Martin), Milton ON 8.34km -
Doug Wright Park
ON 10.21km
-
CIBC
6931 Derry Rd (Bronte), Milton ON L9T 7H5 7.34km -
RBC Royal Bank
55 Ontario St S (Main), Milton ON L9T 2M3 9.1km -
TD Bank Financial Group
1040 Kennedy Cir, Milton ON L9T 0J9 10.16km
- 3 bath
- 4 bed
- 2500 sqft
6155 Guelph Line, Burlington, Ontario • L7P 0A6 • Rural Burlington




