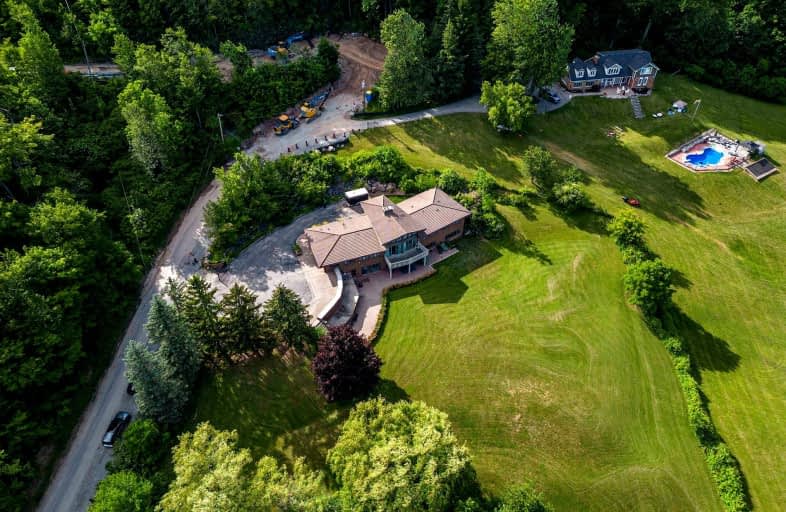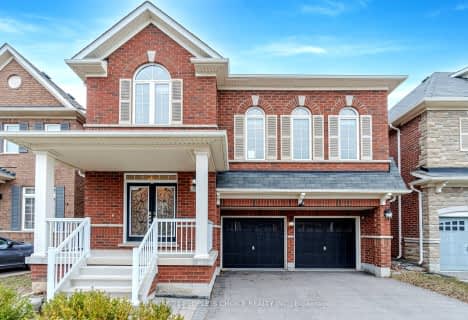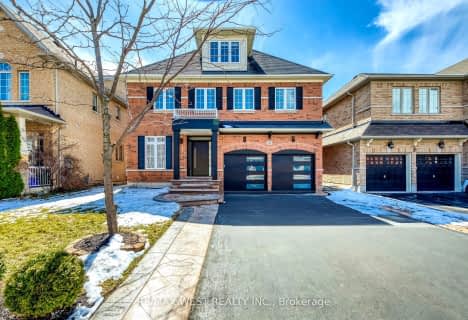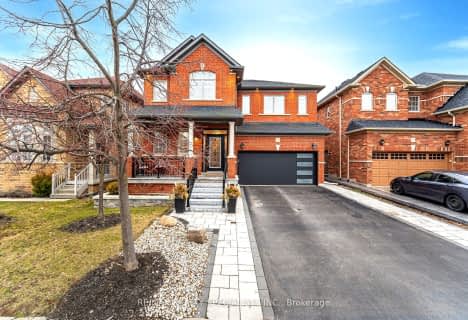Car-Dependent
- Almost all errands require a car.
No Nearby Transit
- Almost all errands require a car.
Somewhat Bikeable
- Almost all errands require a car.

Martin Street Public School
Elementary: PublicLumen Christi Catholic Elementary School Elementary School
Elementary: CatholicSt. Benedict Elementary Catholic School
Elementary: CatholicQueen of Heaven Elementary Catholic School
Elementary: CatholicP. L. Robertson Public School
Elementary: PublicEscarpment View Public School
Elementary: PublicE C Drury/Trillium Demonstration School
Secondary: ProvincialErnest C Drury School for the Deaf
Secondary: ProvincialGary Allan High School - Milton
Secondary: PublicMilton District High School
Secondary: PublicJean Vanier Catholic Secondary School
Secondary: CatholicBishop Paul Francis Reding Secondary School
Secondary: Catholic-
Champs Family Entertainment Centre
300 Bronte Street S, Milton, ON L9T 1Y8 4.13km -
St Louis Bar and Grill
604 Santa Maria Boulevard, Milton, ON L9T 6J5 4.92km -
Ivy Arms
201 Main Street E, Milton, ON L9T 1N7 5.09km
-
D-spot Desserts
6020 Main Street W, Unit 1, Milton, ON L9T 9M1 3.61km -
Tim Horton's
1515 Main Street E, Milton, ON L9T 0W2 3.86km -
Tim Horton's
6941 Derry Road, Milton, ON L9T 7H5 3.99km
-
Reebok CrossFit FirePower
705 Nipissing Road, Milton, ON L9T 4Z5 6.52km -
GoodLife Fitness
820 Main St East, Milton, ON L9T 0J4 6.95km -
GoodLife Fitness
855 Steeles Ave E, Milton, ON L9T 5H3 7.59km
-
Rexall Pharmacy
6541 Derry Road, Milton, ON L9T 7W1 3.32km -
Shoppers Drug Mart
6941 Derry Road W, Milton, ON L9T 7H5 4.05km -
Zak's Pharmacy
70 Main Street E, Milton, ON L9T 1N3 4.7km
-
Tim Hortons
6005 Derry Rd West, Derry And Tremaine, Milton, ON L9T 8A7 2.71km -
D-spot Desserts
6020 Main Street W, Unit 1, Milton, ON L9T 9M1 3.61km -
Pizza Hut
6000 Main Street West, Milton, ON L9T 2X5 2.92km
-
Milton Mall
55 Ontario Street S, Milton, ON L9T 2M3 5.8km -
SmartCentres Milton
1280 Steeles Avenue E, Milton, ON L9T 6P1 8.7km -
Smart Centres
4515 Dundas Street, Burlington, ON L7M 5B4 10.59km
-
John's No Frills
6520 Derry Road W, Milton, ON L9T 7Z3 3.36km -
Ajs the Grocery
42 Bronte Street S, Milton, ON L9T 5A8 4.41km -
Sobeys
1035 Bronte St S, Milton, ON L9T 8X3 4.56km
-
LCBO
830 Main St E, Milton, ON L9T 0J4 7km -
LCBO
3041 Walkers Line, Burlington, ON L5L 5Z6 10.93km -
LCBO
251 Oak Walk Dr, Oakville, ON L6H 6M3 15.34km
-
Escarpment Esso
6783 Guelph Line, Milton, ON L9T 2X6 2.96km -
Petro-Canada
235 Steeles Ave E, Milton, ON L9T 1Y2 5.79km -
Canadian Tire Gas+
20 Market Drive, Unit 1, Milton, ON L9T 3H5 5.83km
-
Milton Players Theatre Group
295 Alliance Road, Milton, ON L9T 4W8 6.13km -
Cineplex Cinemas - Milton
1175 Maple Avenue, Milton, ON L9T 0A5 8.06km -
Cineplex Cinemas
3531 Wyecroft Road, Oakville, ON L6L 0B7 15.37km
-
Milton Public Library
1010 Main Street E, Milton, ON L9T 6P7 7.26km -
Burlington Public Libraries & Branches
676 Appleby Line, Burlington, ON L7L 5Y1 16.26km -
White Oaks Branch - Oakville Public Library
1070 McCraney Street E, Oakville, ON L6H 2R6 16.75km
-
Milton District Hospital
725 Bronte Street S, Milton, ON L9T 9K1 4.14km -
LifeLabs
470 Bronte St S, Ste 106, Milton, ON L9T 2J4 4.05km -
Market Place Medical Center
1015 Bronte Street S, Unit 5B, Milton, ON L9T 8X3 4.49km
-
Rattlesnake Point
7200 Appleby Line, Milton ON L9E 0M9 0.35km -
Optimist Park
3.39km -
Lowville Park
6207 Guelph Line, Burlington ON L7P 3N9 4.19km
-
CIBC Cash Dispenser
591 Ontario St S, Milton ON L9T 2N2 5.55km -
RBC Royal Bank
55 Ontario St S (Main), Milton ON L9T 2M3 5.85km -
TD Bank Financial Group
1040 Kennedy Cir, Milton ON L9T 0J9 7km











