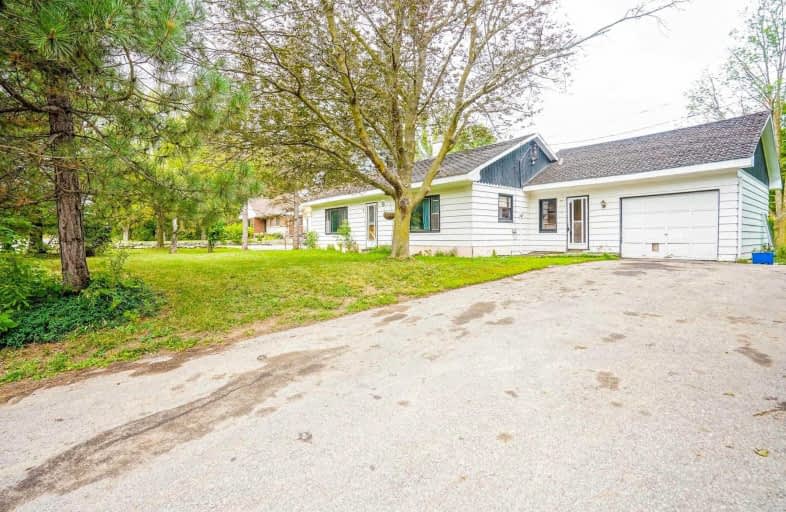Sold on Sep 12, 2020
Note: Property is not currently for sale or for rent.

-
Type: Detached
-
Style: Bungalow
-
Size: 1500 sqft
-
Lot Size: 123.81 x 420.17 Feet
-
Age: 51-99 years
-
Taxes: $4,011 per year
-
Days on Site: 33 Days
-
Added: Aug 10, 2020 (1 month on market)
-
Updated:
-
Last Checked: 3 months ago
-
MLS®#: W4864810
-
Listed By: Century 21 people`s choice realty inc., brokerage
Beautiful 1.29 Acre Property On The Niagara Escarpment Just North Of Lowville. Build Your Dream Home On This One-Of-A-Kind Property With 4 Bedroom+1 Washroom Bungalow With Big Garage Big Driveway For Extra Parking,House Need Some Tlc .Easy Showing Any Time With L/B
Extras
Fridge , Stove, In As Is Condition.Survey Attached See Top In Other Property Info
Property Details
Facts for 7127 Guelph Line, Milton
Status
Days on Market: 33
Last Status: Sold
Sold Date: Sep 12, 2020
Closed Date: Nov 30, 2020
Expiry Date: Jun 30, 2021
Sold Price: $770,000
Unavailable Date: Sep 12, 2020
Input Date: Aug 10, 2020
Property
Status: Sale
Property Type: Detached
Style: Bungalow
Size (sq ft): 1500
Age: 51-99
Area: Milton
Community: Nelson
Availability Date: Tba
Inside
Bedrooms: 4
Bathrooms: 1
Kitchens: 1
Rooms: 7
Den/Family Room: Yes
Air Conditioning: Window Unit
Fireplace: No
Laundry Level: Lower
Central Vacuum: N
Washrooms: 1
Building
Basement: Unfinished
Heat Type: Forced Air
Heat Source: Gas
Exterior: Wood
Elevator: N
UFFI: No
Energy Certificate: N
Water Supply: Well
Special Designation: Other
Retirement: N
Parking
Driveway: Private
Garage Spaces: 2
Garage Type: Attached
Covered Parking Spaces: 6
Total Parking Spaces: 8
Fees
Tax Year: 2020
Tax Legal Description: Pt Lt 11, Con 3 Nns , As In 576356 Except Pt 5, 20
Taxes: $4,011
Land
Cross Street: Guelph Line/Derry Rd
Municipality District: Milton
Fronting On: East
Pool: None
Sewer: Septic
Lot Depth: 420.17 Feet
Lot Frontage: 123.81 Feet
Additional Media
- Virtual Tour: http://uniquevtour.com/vtour/7127-guelph-line-milton-on
Rooms
Room details for 7127 Guelph Line, Milton
| Type | Dimensions | Description |
|---|---|---|
| Kitchen Main | - | Hardwood Floor |
| 2nd Br Main | - | Hardwood Floor |
| 3rd Br Main | - | Hardwood Floor |
| 4th Br Main | - | Hardwood Floor |
| Bathroom Main | - | Vinyl Floor |
| Laundry Lower | - |
| XXXXXXXX | XXX XX, XXXX |
XXXX XXX XXXX |
$XXX,XXX |
| XXX XX, XXXX |
XXXXXX XXX XXXX |
$XXX,XXX |
| XXXXXXXX XXXX | XXX XX, XXXX | $770,000 XXX XXXX |
| XXXXXXXX XXXXXX | XXX XX, XXXX | $849,000 XXX XXXX |

Robert Little Public School
Elementary: PublicAberfoyle Public School
Elementary: PublicBalaclava Public School
Elementary: PublicBrookville Public School
Elementary: PublicSt Joseph's School
Elementary: CatholicMcKenzie-Smith Bennett
Elementary: PublicE C Drury/Trillium Demonstration School
Secondary: ProvincialDay School -Wellington Centre For ContEd
Secondary: PublicGary Allan High School - Milton
Secondary: PublicActon District High School
Secondary: PublicBishop Macdonell Catholic Secondary School
Secondary: CatholicMilton District High School
Secondary: Public

