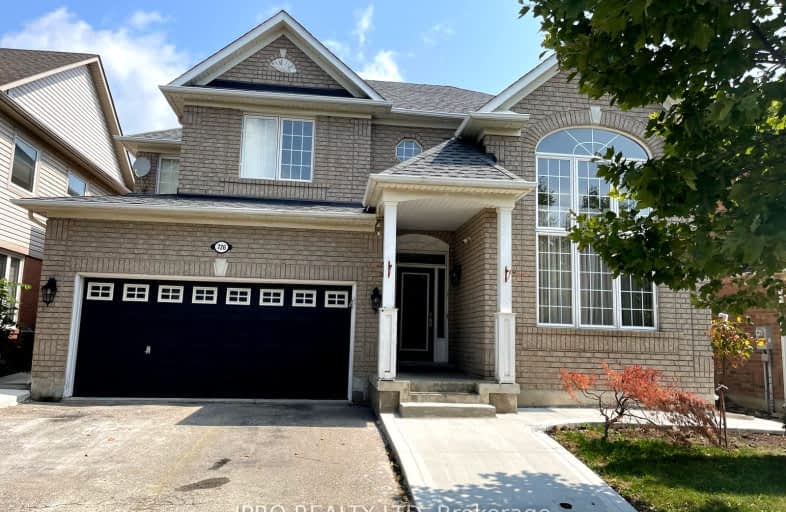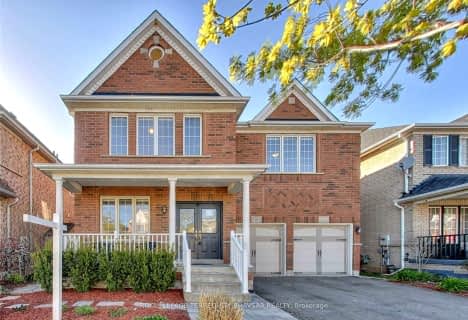Somewhat Walkable
- Some errands can be accomplished on foot.
51
/100
Some Transit
- Most errands require a car.
43
/100
Bikeable
- Some errands can be accomplished on bike.
51
/100

Our Lady of Fatima Catholic Elementary School
Elementary: Catholic
2.59 km
Guardian Angels Catholic Elementary School
Elementary: Catholic
1.07 km
St. Anthony of Padua Catholic Elementary School
Elementary: Catholic
1.53 km
Irma Coulson Elementary Public School
Elementary: Public
0.63 km
Bruce Trail Public School
Elementary: Public
1.12 km
Hawthorne Village Public School
Elementary: Public
1.38 km
E C Drury/Trillium Demonstration School
Secondary: Provincial
3.08 km
Ernest C Drury School for the Deaf
Secondary: Provincial
2.87 km
Gary Allan High School - Milton
Secondary: Public
3.10 km
Milton District High School
Secondary: Public
3.62 km
Bishop Paul Francis Reding Secondary School
Secondary: Catholic
2.18 km
Craig Kielburger Secondary School
Secondary: Public
1.53 km












