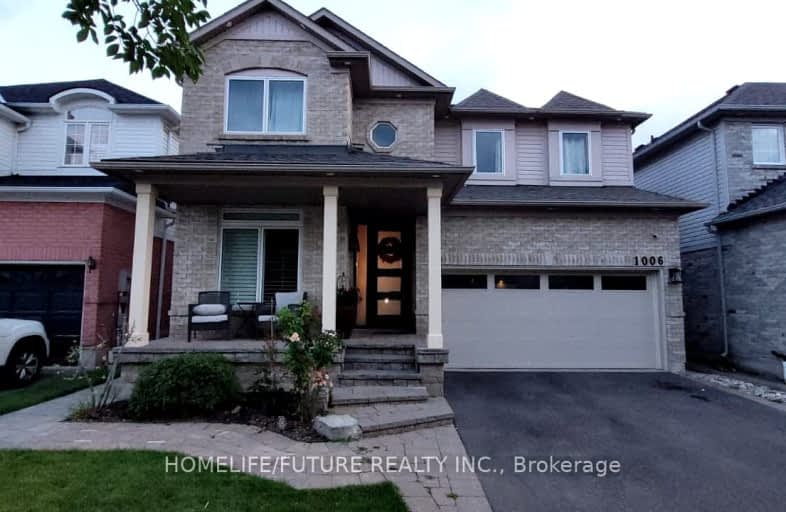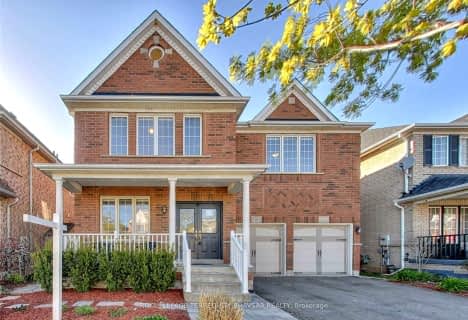Somewhat Walkable
- Some errands can be accomplished on foot.
54
/100
Some Transit
- Most errands require a car.
34
/100
Bikeable
- Some errands can be accomplished on bike.
64
/100

Boyne Public School
Elementary: Public
1.57 km
Our Lady of Fatima Catholic Elementary School
Elementary: Catholic
0.40 km
Guardian Angels Catholic Elementary School
Elementary: Catholic
1.68 km
Anne J. MacArthur Public School
Elementary: Public
1.57 km
Tiger Jeet Singh Public School
Elementary: Public
0.93 km
Hawthorne Village Public School
Elementary: Public
1.31 km
E C Drury/Trillium Demonstration School
Secondary: Provincial
2.21 km
Ernest C Drury School for the Deaf
Secondary: Provincial
2.23 km
Gary Allan High School - Milton
Secondary: Public
2.46 km
Milton District High School
Secondary: Public
2.15 km
Jean Vanier Catholic Secondary School
Secondary: Catholic
2.05 km
Craig Kielburger Secondary School
Secondary: Public
1.90 km
-
Rasberry Park
Milton ON L9E 1J6 1.34km -
Sunny Mount Park
1.89km -
Optimist Park
2.99km
-
Scotiabank
9030 Louis St Laurent Ave, Milton ON L9E 1X7 0.81km -
CIBC
9030 Derry Rd (Derry), Milton ON L9T 7H9 1.53km -
BMO Bank of Montreal
55 Ontario St S, Milton ON L9T 2M3 2.9km













