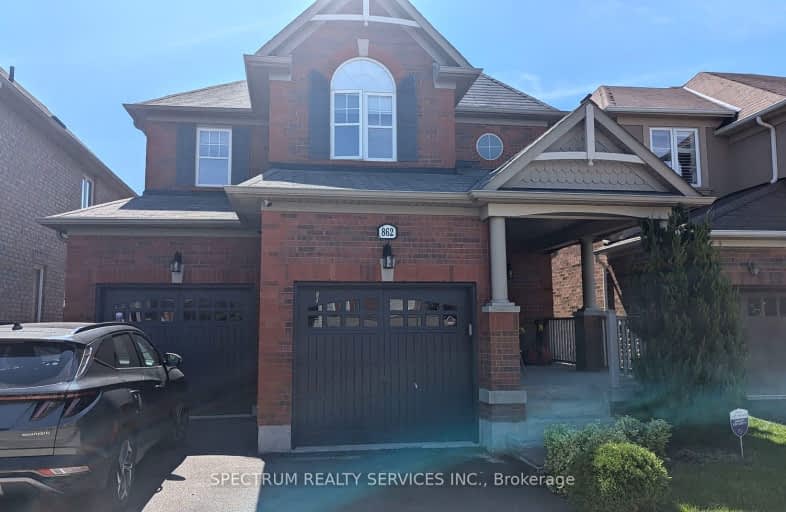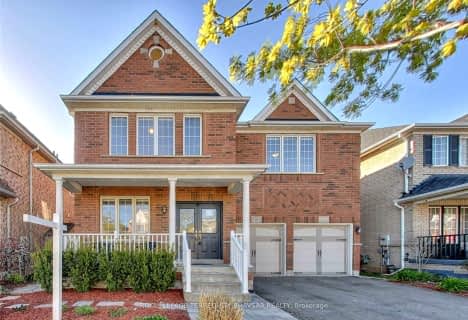Somewhat Walkable
- Some errands can be accomplished on foot.
56
/100
Some Transit
- Most errands require a car.
41
/100
Bikeable
- Some errands can be accomplished on bike.
61
/100

Our Lady of Fatima Catholic Elementary School
Elementary: Catholic
0.47 km
Guardian Angels Catholic Elementary School
Elementary: Catholic
1.10 km
Irma Coulson Elementary Public School
Elementary: Public
1.60 km
Bruce Trail Public School
Elementary: Public
1.63 km
Tiger Jeet Singh Public School
Elementary: Public
0.64 km
Hawthorne Village Public School
Elementary: Public
0.87 km
E C Drury/Trillium Demonstration School
Secondary: Provincial
1.93 km
Ernest C Drury School for the Deaf
Secondary: Provincial
1.88 km
Gary Allan High School - Milton
Secondary: Public
2.13 km
Milton District High School
Secondary: Public
2.06 km
Jean Vanier Catholic Secondary School
Secondary: Catholic
2.53 km
Craig Kielburger Secondary School
Secondary: Public
1.66 km
-
Bristol Park
0.5km -
Rasberry Park
Milton ON L9E 1J6 1.91km -
Sunny Mount Park
2.24km
-
Scotiabank
9030 Louis St Laurent Ave, Milton ON L9E 1X7 0.8km -
President's Choice Financial Pavilion and ATM
820 Main St E, Milton ON L9T 0J4 2.48km -
CIBC
6931 Derry Rd (Bronte), Milton ON L9T 7H5 2.58km













