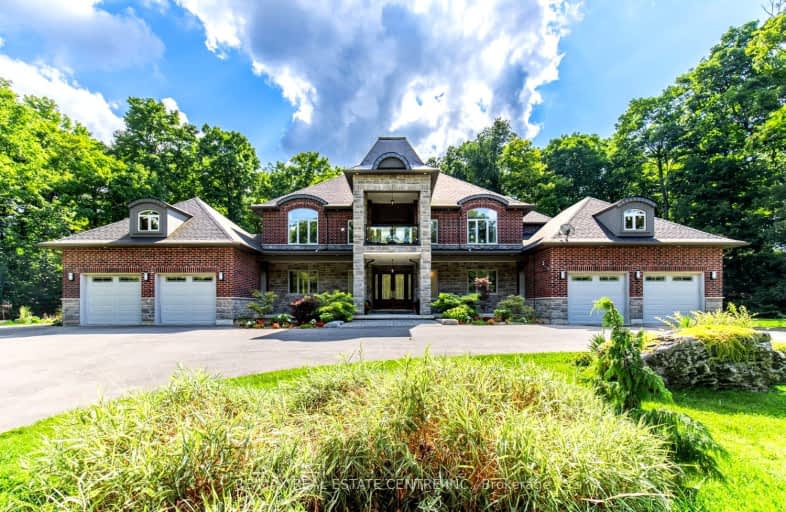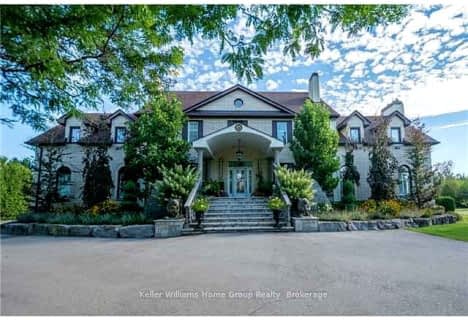Car-Dependent
- Almost all errands require a car.
No Nearby Transit
- Almost all errands require a car.
Somewhat Bikeable
- Almost all errands require a car.

Our Lady of Mount Carmel Catholic Elementary School
Elementary: CatholicKilbride Public School
Elementary: PublicBalaclava Public School
Elementary: PublicLumen Christi Catholic Elementary School Elementary School
Elementary: CatholicQueen of Heaven Elementary Catholic School
Elementary: CatholicEscarpment View Public School
Elementary: PublicE C Drury/Trillium Demonstration School
Secondary: ProvincialErnest C Drury School for the Deaf
Secondary: ProvincialGary Allan High School - Milton
Secondary: PublicMilton District High School
Secondary: PublicJean Vanier Catholic Secondary School
Secondary: CatholicBishop Paul Francis Reding Secondary School
Secondary: Catholic-
Lowville Park
6207 Guelph Line, Burlington ON L7P 3N9 5.19km -
Optimist Park
6.79km -
Bristol Park
10.09km
-
TD Bank Financial Group
1045 Bronte St S, Milton ON L9T 8X3 8.04km -
BMO Bank of Montreal
55 Ontario St S, Milton ON L9T 2M3 8.56km -
TD Bank Financial Group
810 Main St E (Thompson Rd), Milton ON L9T 0J4 9.51km




