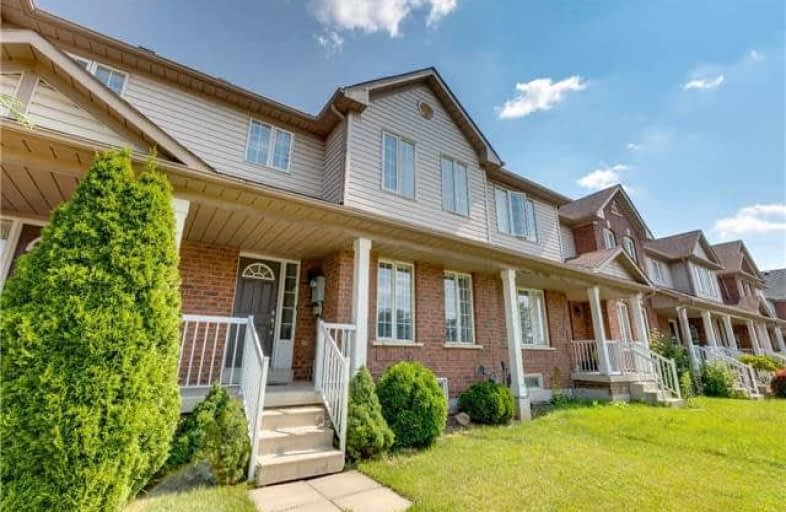Note: Property is not currently for sale or for rent.

-
Type: Att/Row/Twnhouse
-
Style: 2-Storey
-
Lot Size: 21 x 111 Feet
-
Age: No Data
-
Taxes: $2,540 per year
-
Days on Site: 1 Days
-
Added: Sep 07, 2019 (1 day on market)
-
Updated:
-
Last Checked: 2 months ago
-
MLS®#: W3907792
-
Listed By: Century 21 miller real estate ltd., brokerage
80 Manley Lane Is Just Steps To Many Restaurants, Shopping Plazas, Milton Go, Milton Library, Centre For The Arts And More! You're Also Just A 3 Minute Drive From The 401! This Freehold Townhome Has Close To 2000 Square Feet Of Living Space Including The Builder-Finished Basement. The Beautiful Custom Kitchen Is Strategically Separated Yet Conveniently Integrated For Entertaining. Featuring Built-In Appliances And Ample Counter Space!
Extras
Existing; Fridge, Cooktop, Oven, Microwave, All Light Fixtures, All Window Coverings, Washer & Dryer, Central A/C - **New Roof Being Installed In September** Hwt Rental
Property Details
Facts for 80 Manley Lane, Milton
Status
Days on Market: 1
Last Status: Sold
Sold Date: Aug 25, 2017
Closed Date: Sep 28, 2017
Expiry Date: Feb 24, 2018
Sold Price: $590,000
Unavailable Date: Aug 25, 2017
Input Date: Aug 24, 2017
Prior LSC: Listing with no contract changes
Property
Status: Sale
Property Type: Att/Row/Twnhouse
Style: 2-Storey
Area: Milton
Community: Dempsey
Availability Date: Flexible
Inside
Bedrooms: 3
Bathrooms: 3
Kitchens: 1
Rooms: 10
Den/Family Room: Yes
Air Conditioning: Central Air
Fireplace: Yes
Laundry Level: Lower
Washrooms: 3
Building
Basement: Finished
Heat Type: Forced Air
Heat Source: Gas
Exterior: Alum Siding
Exterior: Brick
Water Supply: Municipal
Special Designation: Unknown
Parking
Driveway: Private
Garage Spaces: 1
Garage Type: Attached
Covered Parking Spaces: 2
Total Parking Spaces: 3
Fees
Tax Year: 2017
Tax Legal Description: Pt Blk 374, Pl 20M786, Part 18, 20R14234. T/W Eas
Taxes: $2,540
Land
Cross Street: Thompson And Main
Municipality District: Milton
Fronting On: West
Pool: None
Sewer: Sewers
Lot Depth: 111 Feet
Lot Frontage: 21 Feet
Additional Media
- Virtual Tour: http://www.silverhousehd.com/real-estate-video-tours/adrian-trott/80-manley-lane-milton/
Rooms
Room details for 80 Manley Lane, Milton
| Type | Dimensions | Description |
|---|---|---|
| Living Main | 4.27 x 5.03 | |
| Dining Main | 3.10 x 3.10 | |
| Kitchen Main | 3.00 x 5.99 | |
| Bathroom Main | - | 2 Pc Bath |
| Master 2nd | 3.45 x 5.08 | |
| Bathroom 2nd | - | 4 Pc Ensuite |
| 2nd Br 2nd | 3.20 x 4.01 | |
| 3rd Br 2nd | 2.90 x 3.35 | |
| Bathroom 2nd | - | 4 Pc Bath |
| Rec Bsmt | 6.20 x 8.15 |
| XXXXXXXX | XXX XX, XXXX |
XXXX XXX XXXX |
$XXX,XXX |
| XXX XX, XXXX |
XXXXXX XXX XXXX |
$XXX,XXX |
| XXXXXXXX XXXX | XXX XX, XXXX | $590,000 XXX XXXX |
| XXXXXXXX XXXXXX | XXX XX, XXXX | $579,900 XXX XXXX |

E W Foster School
Elementary: PublicÉÉC Saint-Nicolas
Elementary: CatholicRobert Baldwin Public School
Elementary: PublicSt Peters School
Elementary: CatholicChris Hadfield Public School
Elementary: PublicSt. Anthony of Padua Catholic Elementary School
Elementary: CatholicE C Drury/Trillium Demonstration School
Secondary: ProvincialErnest C Drury School for the Deaf
Secondary: ProvincialGary Allan High School - Milton
Secondary: PublicMilton District High School
Secondary: PublicJean Vanier Catholic Secondary School
Secondary: CatholicBishop Paul Francis Reding Secondary School
Secondary: Catholic

