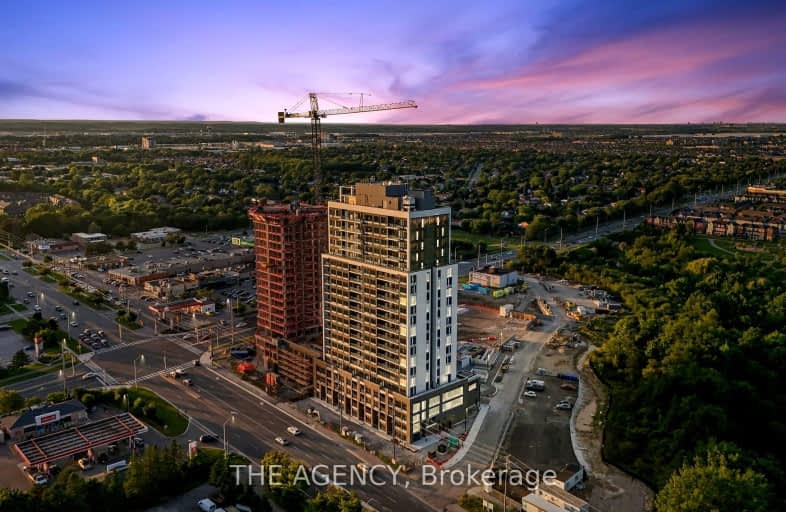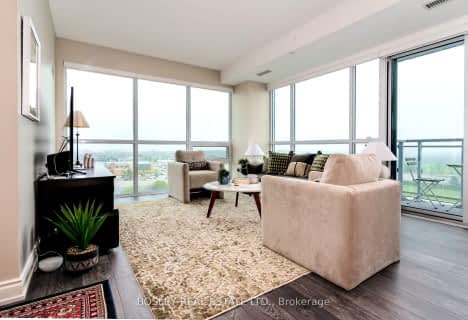
Video Tour
Somewhat Walkable
- Some errands can be accomplished on foot.
67
/100
Some Transit
- Most errands require a car.
37
/100
Bikeable
- Some errands can be accomplished on bike.
57
/100

E C Drury/Trillium Demonstration School
Elementary: Provincial
0.99 km
Our Lady of Victory School
Elementary: Catholic
0.62 km
St. Benedict Elementary Catholic School
Elementary: Catholic
1.16 km
Sam Sherratt Public School
Elementary: Public
0.86 km
Anne J. MacArthur Public School
Elementary: Public
1.09 km
Tiger Jeet Singh Public School
Elementary: Public
0.60 km
E C Drury/Trillium Demonstration School
Secondary: Provincial
0.99 km
Ernest C Drury School for the Deaf
Secondary: Provincial
1.10 km
Gary Allan High School - Milton
Secondary: Public
1.27 km
Milton District High School
Secondary: Public
0.86 km
Jean Vanier Catholic Secondary School
Secondary: Catholic
2.05 km
Bishop Paul Francis Reding Secondary School
Secondary: Catholic
2.77 km
-
Coates Neighbourhood Park South
776 Philbrook Dr (Philbrook & Cousens Terrace), Milton ON 0.88km -
Beaty Neighbourhood Park South
820 Bennett Blvd, Milton ON 1.79km -
Optimist Park
2.51km
-
HODL Bitcoin ATM - St.Eriny Super Market
500 Laurier Ave, Milton ON L9T 4R3 0.3km -
CIBC
9030 Derry Rd (Derry), Milton ON L9T 7H9 1.39km -
Scotiabank
620 Scott Blvd, Milton ON L9T 7Z3 2.09km













