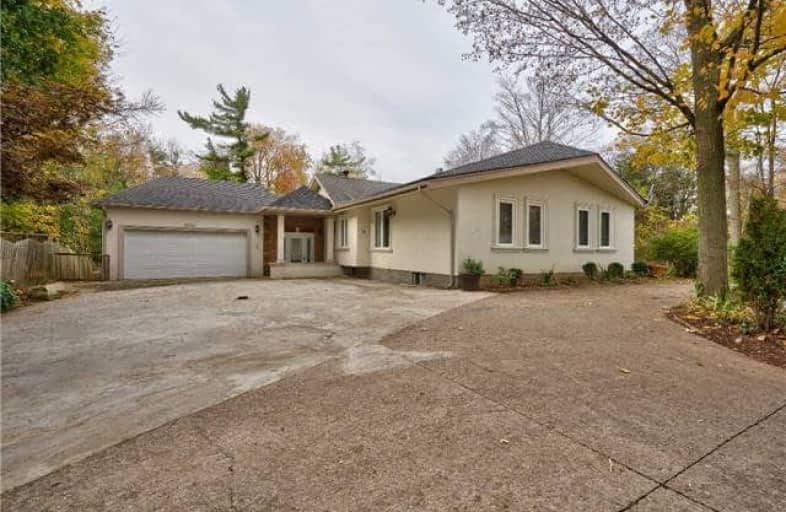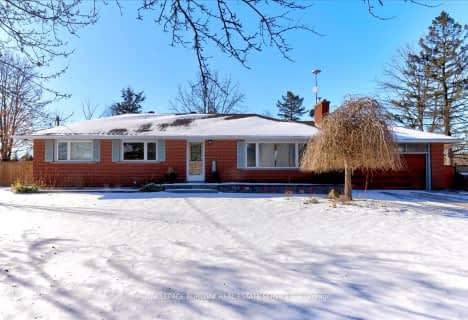Sold on Feb 12, 2018
Note: Property is not currently for sale or for rent.

-
Type: Detached
-
Style: Backsplit 3
-
Size: 2000 sqft
-
Lot Size: 105.17 x 210.34 Feet
-
Age: 16-30 years
-
Taxes: $4,748 per year
-
Days on Site: 105 Days
-
Added: Sep 07, 2019 (3 months on market)
-
Updated:
-
Last Checked: 2 months ago
-
MLS®#: W3969757
-
Listed By: Royal lepage burloak barbara beers, brokerage
Uniquely Designed 3 Level Backsplit Nestled On A Private Country Setting (105 X 210) With Oversize 2 Car Garage (3 Tandem) And Gated Circular Drive That Can Accommodate 10 Vehicles. Open Concept 3 Plus 1 Bedrooms And 3 Baths With Main Floor Family Room/Sunroom And Walkout To Large Deck And Treed Privacy. Renovated Kitchen With White Cabinetry, Large Centre Island/Breakfast Bar And Granite Counters With Spacious Eating Area. Hot Tub As Is
Property Details
Facts for 8080 Guelph Line, Milton
Status
Days on Market: 105
Last Status: Sold
Sold Date: Feb 12, 2018
Closed Date: May 17, 2018
Expiry Date: Mar 01, 2018
Sold Price: $985,000
Unavailable Date: Feb 12, 2018
Input Date: Oct 30, 2017
Property
Status: Sale
Property Type: Detached
Style: Backsplit 3
Size (sq ft): 2000
Age: 16-30
Area: Milton
Community: Campbellville
Availability Date: 6 Mth/Tba
Inside
Bedrooms: 3
Bedrooms Plus: 1
Bathrooms: 3
Kitchens: 1
Rooms: 6
Den/Family Room: Yes
Air Conditioning: None
Fireplace: Yes
Laundry Level: Main
Central Vacuum: N
Washrooms: 3
Building
Basement: Part Fin
Basement 2: Walk-Up
Heat Type: Forced Air
Heat Source: Gas
Exterior: Brick
Exterior: Stucco/Plaster
Elevator: N
UFFI: No
Energy Certificate: N
Green Verification Status: N
Water Supply Type: Drilled Well
Water Supply: Well
Physically Handicapped-Equipped: N
Special Designation: Unknown
Retirement: N
Parking
Driveway: Circular
Garage Spaces: 3
Garage Type: Attached
Covered Parking Spaces: 10
Total Parking Spaces: 13
Fees
Tax Year: 2017
Tax Legal Description: Pt Lt 1 Con 3 Nas As In 803372 Milton/Nassagaweya
Taxes: $4,748
Highlights
Feature: Grnbelt/Cons
Feature: Ravine
Feature: School Bus Route
Feature: Wooded/Treed
Land
Cross Street: Guelph Line/Conserva
Municipality District: Milton
Fronting On: West
Pool: None
Sewer: Septic
Lot Depth: 210.34 Feet
Lot Frontage: 105.17 Feet
Lot Irregularities: Irreg
Acres: .50-1.99
Zoning: Res
Additional Media
- Virtual Tour: http://virtualviewing.ca/mm16b/8080-guelph-line-milton-u/
Rooms
Room details for 8080 Guelph Line, Milton
| Type | Dimensions | Description |
|---|---|---|
| Kitchen Main | 4.21 x 4.27 | |
| Dining Ground | 5.58 x 6.13 | |
| Family Main | 3.54 x 4.45 | |
| Master Main | 4.33 x 4.85 | |
| Br Main | 2.47 x 4.24 | |
| Br Main | 3.41 x 3.44 | |
| Rec Lower | 3.69 x 5.18 | |
| Games Lower | 6.00 x 8.32 | |
| Den Lower | 1.86 x 3.90 | |
| Br Lower | 4.00 x 4.02 |
| XXXXXXXX | XXX XX, XXXX |
XXXX XXX XXXX |
$XXX,XXX |
| XXX XX, XXXX |
XXXXXX XXX XXXX |
$XXX,XXX |
| XXXXXXXX XXXX | XXX XX, XXXX | $985,000 XXX XXXX |
| XXXXXXXX XXXXXX | XXX XX, XXXX | $999,999 XXX XXXX |

Robert Little Public School
Elementary: PublicAberfoyle Public School
Elementary: PublicBalaclava Public School
Elementary: PublicBrookville Public School
Elementary: PublicSt Joseph's School
Elementary: CatholicMcKenzie-Smith Bennett
Elementary: PublicE C Drury/Trillium Demonstration School
Secondary: ProvincialDay School -Wellington Centre For ContEd
Secondary: PublicGary Allan High School - Milton
Secondary: PublicActon District High School
Secondary: PublicBishop Macdonell Catholic Secondary School
Secondary: CatholicMilton District High School
Secondary: Public- 2 bath
- 3 bed
- 1100 sqft
11720 Guelph Line, Milton, Ontario • L0P 1B0 • Brookville



