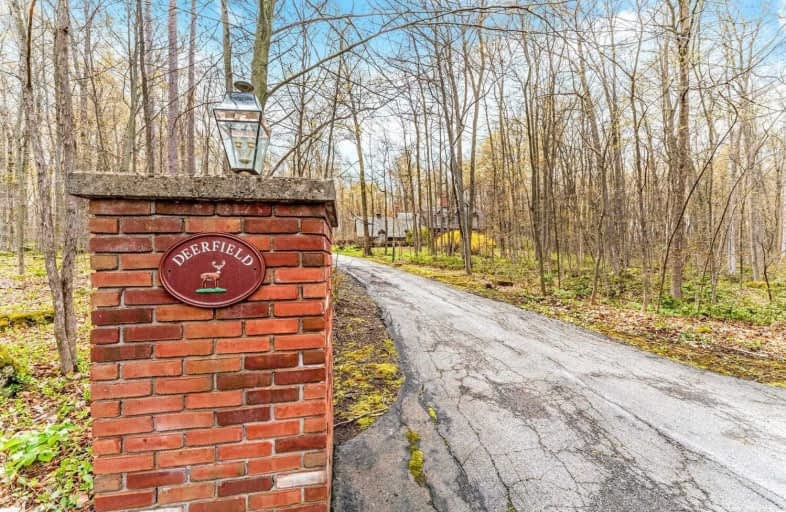Sold on May 10, 2021
Note: Property is not currently for sale or for rent.

-
Type: Detached
-
Style: 2-Storey
-
Lot Size: 401.41 x 462.9 Feet
-
Age: 31-50 years
-
Taxes: $6,180 per year
-
Days on Site: 5 Days
-
Added: May 05, 2021 (5 days on market)
-
Updated:
-
Last Checked: 3 months ago
-
MLS®#: W5222346
-
Listed By: Re/max real estate centre inc., brokerage
Welcome To The Prestigious Country Estates Of Macarthur Drive - A Private Enclave Of Thirteen Distinguished Executive Homes Nestled On Peaceful 5-Acre Forested Lots. Original Owners Raised Their Family In This Wonderful 4-Bdrm Custom-Built Home. Addit'l Features: Temperature/Humidity Controlled Wine Cellar, Hardwood On Main & 2nd Level. Excellent School. South Of The 401 And Minutes To Milton. Make This Beauty Your Own!
Extras
Incl: Subzero Fridge, Jenn-Air Oven, Dishwasher, Washer & Dryer, Flat Screen Tv In Family Room, All Electrical Light Fixtures, All Window Coverings, Wine Cellar Shelving, Shed. Excl: Compass In Garden Near Driveway.
Property Details
Facts for 8240 Macarthur Drive, Milton
Status
Days on Market: 5
Last Status: Sold
Sold Date: May 10, 2021
Closed Date: Jul 29, 2021
Expiry Date: Aug 27, 2021
Sold Price: $1,807,000
Unavailable Date: May 10, 2021
Input Date: May 05, 2021
Prior LSC: Listing with no contract changes
Property
Status: Sale
Property Type: Detached
Style: 2-Storey
Age: 31-50
Area: Milton
Community: Campbellville
Availability Date: Flexible
Assessment Amount: $926,000
Assessment Year: 2022
Inside
Bedrooms: 4
Bathrooms: 3
Kitchens: 1
Rooms: 9
Den/Family Room: Yes
Air Conditioning: Central Air
Fireplace: Yes
Laundry Level: Upper
Washrooms: 3
Building
Basement: Full
Basement 2: Unfinished
Heat Type: Forced Air
Heat Source: Oil
Exterior: Brick
Water Supply Type: Drilled Well
Water Supply: Well
Special Designation: Unknown
Other Structures: Garden Shed
Parking
Driveway: Pvt Double
Garage Spaces: 2
Garage Type: Attached
Covered Parking Spaces: 10
Total Parking Spaces: 12
Fees
Tax Year: 2020
Tax Legal Description: Pcl 3-1, Sec M131 ; Lt 3, Pl M131 ; Milton
Taxes: $6,180
Highlights
Feature: Grnbelt/Cons
Feature: School Bus Route
Feature: Skiing
Feature: Wooded/Treed
Land
Cross Street: Guelph Line And Lime
Municipality District: Milton
Fronting On: West
Pool: None
Sewer: Septic
Lot Depth: 462.9 Feet
Lot Frontage: 401.41 Feet
Lot Irregularities: 402.17 Ft X 462.90 Ft
Acres: 5-9.99
Zoning: Rural Residentia
Additional Media
- Virtual Tour: https://tours.shutterhouse.ca/1822608?idx=1
Rooms
Room details for 8240 Macarthur Drive, Milton
| Type | Dimensions | Description |
|---|---|---|
| Living Main | 3.92 x 5.95 | Hardwood Floor, Fireplace |
| Dining Main | 3.90 x 3.24 | Hardwood Floor, W/O To Yard |
| Kitchen Main | 3.88 x 3.64 | Stainless Steel Appl, Eat-In Kitchen |
| Breakfast Main | 3.22 x 2.13 | |
| Sunroom Main | 3.98 x 3.66 | W/O To Yard |
| Family Main | 5.84 x 3.85 | Hardwood Floor, Fireplace |
| Master 2nd | 4.09 x 5.24 | Hardwood Floor, 3 Pc Ensuite |
| 2nd Br 2nd | 4.03 x 3.39 | Hardwood Floor |
| 3rd Br 2nd | 2.95 x 3.39 | Hardwood Floor |
| 4th Br 2nd | 3.79 x 3.95 | Hardwood Floor |
| XXXXXXXX | XXX XX, XXXX |
XXXX XXX XXXX |
$X,XXX,XXX |
| XXX XX, XXXX |
XXXXXX XXX XXXX |
$X,XXX,XXX |
| XXXXXXXX XXXX | XXX XX, XXXX | $1,807,000 XXX XXXX |
| XXXXXXXX XXXXXX | XXX XX, XXXX | $1,700,000 XXX XXXX |

Martin Street Public School
Elementary: PublicKilbride Public School
Elementary: PublicHoly Rosary Separate School
Elementary: CatholicW I Dick Middle School
Elementary: PublicQueen of Heaven Elementary Catholic School
Elementary: CatholicEscarpment View Public School
Elementary: PublicE C Drury/Trillium Demonstration School
Secondary: ProvincialErnest C Drury School for the Deaf
Secondary: ProvincialGary Allan High School - Milton
Secondary: PublicMilton District High School
Secondary: PublicJean Vanier Catholic Secondary School
Secondary: CatholicBishop Paul Francis Reding Secondary School
Secondary: Catholic

