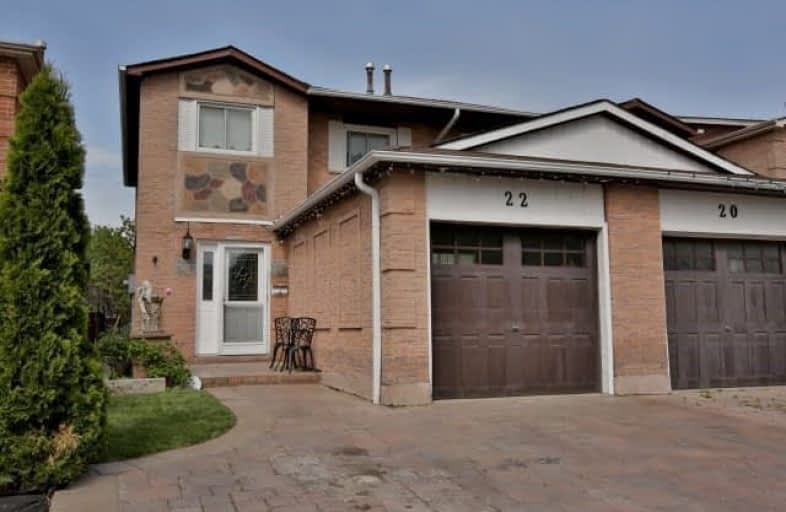Sold on Jun 26, 2017
Note: Property is not currently for sale or for rent.

-
Type: Semi-Detached
-
Style: 2-Storey
-
Lot Size: 23 x 100 Feet
-
Age: 31-50 years
-
Taxes: $3,533 per year
-
Days on Site: 18 Days
-
Added: Sep 07, 2019 (2 weeks on market)
-
Updated:
-
Last Checked: 3 months ago
-
MLS®#: N3834381
-
Listed By: Royal lepage realty plus, brokerage
Priced For Action, Location! Location! Highly Sought After East Woodbridge Location And Absolutely Gorgeous 3 Bedroom And 2.5 Bath Home With A Fully Finished Basement Backing Onto A Green Space. Beautiful Landscaping Front And Back With A Nice Waterfall Fountain, Kitchen With Stainless Steel Appliances, Newer Windows, Newer Furnace And A/C, Newer Electrical Panel And More! Meticulously Maintained.
Extras
Fridge, Stove, Dishwasher, Washer And Dryer. All Light And Ceiling Fixtures. Garage Door Opener With Remote, Exclude Curtains Only In The Living, Dining And Bedrooms. Exclude Hot Tub
Property Details
Facts for 22 Andrea Lane, Vaughan
Status
Days on Market: 18
Last Status: Sold
Sold Date: Jun 26, 2017
Closed Date: Aug 31, 2017
Expiry Date: Aug 31, 2017
Sold Price: $688,800
Unavailable Date: Jun 26, 2017
Input Date: Jun 08, 2017
Property
Status: Sale
Property Type: Semi-Detached
Style: 2-Storey
Age: 31-50
Area: Vaughan
Community: East Woodbridge
Availability Date: Tbd
Inside
Bedrooms: 3
Bathrooms: 3
Kitchens: 1
Rooms: 8
Den/Family Room: Yes
Air Conditioning: Central Air
Fireplace: No
Washrooms: 3
Building
Basement: Finished
Heat Type: Forced Air
Heat Source: Gas
Exterior: Brick
Water Supply: Municipal
Special Designation: Other
Parking
Driveway: Front Yard
Garage Spaces: 1
Garage Type: Attached
Covered Parking Spaces: 2
Total Parking Spaces: 3
Fees
Tax Year: 2016
Tax Legal Description: Planm2855Ptblkd,Secmi855,Pts13&1466R10934
Taxes: $3,533
Land
Cross Street: Pine Valley And Lang
Municipality District: Vaughan
Fronting On: West
Pool: None
Sewer: Sewers
Lot Depth: 100 Feet
Lot Frontage: 23 Feet
Acres: < .50
Rooms
Room details for 22 Andrea Lane, Vaughan
| Type | Dimensions | Description |
|---|---|---|
| Kitchen Main | 3.05 x 3.05 | Stainless Steel Appl |
| Living Main | 3.66 x 5.79 | Hardwood Floor |
| Dining Main | 2.44 x 3.05 | Hardwood Floor |
| Master 2nd | 3.20 x 5.03 | Hardwood Floor |
| 2nd Br 2nd | 3.05 x 3.51 | Hardwood Floor |
| 3rd Br 2nd | 2.55 x 2.74 | Hardwood Floor |
| Family Lower | 5.18 x 5.64 | |
| Laundry Lower | - |
| XXXXXXXX | XXX XX, XXXX |
XXXX XXX XXXX |
$XXX,XXX |
| XXX XX, XXXX |
XXXXXX XXX XXXX |
$XXX,XXX | |
| XXXXXXXX | XXX XX, XXXX |
XXXXXXX XXX XXXX |
|
| XXX XX, XXXX |
XXXXXX XXX XXXX |
$XXX,XXX |
| XXXXXXXX XXXX | XXX XX, XXXX | $688,800 XXX XXXX |
| XXXXXXXX XXXXXX | XXX XX, XXXX | $688,800 XXX XXXX |
| XXXXXXXX XXXXXXX | XXX XX, XXXX | XXX XXXX |
| XXXXXXXX XXXXXX | XXX XX, XXXX | $799,900 XXX XXXX |

St John Bosco Catholic Elementary School
Elementary: CatholicSt Gabriel the Archangel Catholic Elementary School
Elementary: CatholicSt Clare Catholic Elementary School
Elementary: CatholicSt Gregory the Great Catholic Academy
Elementary: CatholicBlue Willow Public School
Elementary: PublicImmaculate Conception Catholic Elementary School
Elementary: CatholicSt Luke Catholic Learning Centre
Secondary: CatholicWoodbridge College
Secondary: PublicTommy Douglas Secondary School
Secondary: PublicFather Bressani Catholic High School
Secondary: CatholicSt Jean de Brebeuf Catholic High School
Secondary: CatholicEmily Carr Secondary School
Secondary: Public

