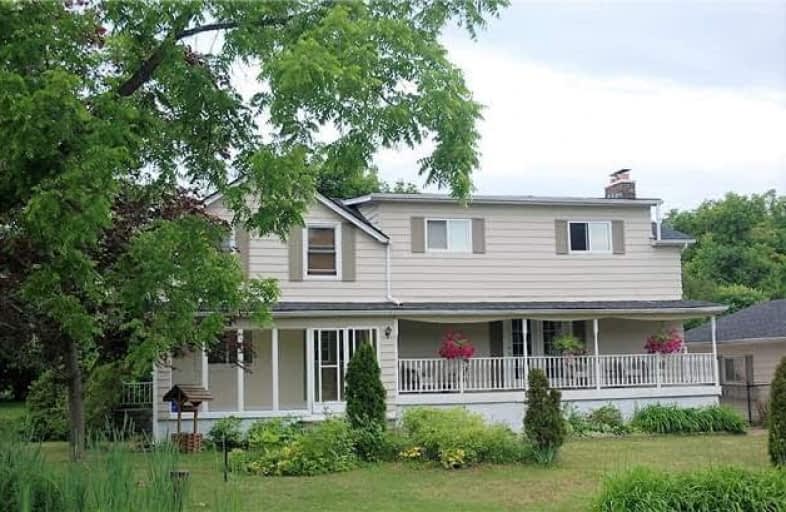Sold on Jun 29, 2018
Note: Property is not currently for sale or for rent.

-
Type: Detached
-
Style: 2-Storey
-
Size: 2500 sqft
-
Lot Size: 150 x 109 Feet
-
Age: 100+ years
-
Taxes: $4,048 per year
-
Days on Site: 5 Days
-
Added: Sep 07, 2019 (5 days on market)
-
Updated:
-
Last Checked: 2 months ago
-
MLS®#: W4171955
-
Listed By: Re/max real estate centre inc., brokerage
Looking For An Affordable Country Property That Shows The Pride Of Home Ownership? Look No Further! Welcome To 8490 Appleby Line Midway Between Milton And Campbellville With 4Br/3 Full Baths! Its The Perfect Balance Of Country Living Mixed With The Convenience Of Having A Close Proximity To The Town Of Milton Amenities And Nearby Hwy 401, Kelso, Crawford Lake And Rattlesnake Point.
Extras
All Plans And Measurements From Info Provided By I-Guide And To Be Verified By The Buyer Or Their Agent To Their Satisfaction. Includes: Fridge, Stove, Dishwasher, Microwave, Washer, Dryer, Elfs Hwt Is Rental
Property Details
Facts for 8490 Appleby Line, Milton
Status
Days on Market: 5
Last Status: Sold
Sold Date: Jun 29, 2018
Closed Date: Aug 13, 2018
Expiry Date: Oct 31, 2018
Sold Price: $735,000
Unavailable Date: Jun 29, 2018
Input Date: Jun 24, 2018
Prior LSC: Listing with no contract changes
Property
Status: Sale
Property Type: Detached
Style: 2-Storey
Size (sq ft): 2500
Age: 100+
Area: Milton
Community: Campbellville
Availability Date: Flexible
Assessment Amount: $657,000
Assessment Year: 2016
Inside
Bedrooms: 4
Bathrooms: 3
Kitchens: 1
Rooms: 12
Den/Family Room: Yes
Air Conditioning: None
Fireplace: Yes
Washrooms: 3
Utilities
Electricity: Yes
Gas: No
Cable: No
Telephone: Yes
Building
Basement: Full
Heat Type: Forced Air
Heat Source: Oil
Exterior: Alum Siding
Water Supply Type: Drilled Well
Water Supply: Well
Special Designation: Unknown
Parking
Driveway: Pvt Double
Garage Spaces: 2
Garage Type: Detached
Covered Parking Spaces: 9
Total Parking Spaces: 11
Fees
Tax Year: 2018
Tax Legal Description: Pt Lt 4, Con 5 , As In 851134 ; Milton/Nassagaweya
Taxes: $4,048
Highlights
Feature: Grnbelt/Cons
Land
Cross Street: Nw Corner Of Appleby
Municipality District: Milton
Fronting On: West
Parcel Number: 249720044
Pool: None
Sewer: Septic
Lot Depth: 109 Feet
Lot Frontage: 150 Feet
Lot Irregularities: Slightly Irregular Re
Acres: < .50
Zoning: Res
Waterfront: None
Additional Media
- Virtual Tour: https://unbranded.youriguide.com/8490_appleby_line_campbellville_on
Rooms
Room details for 8490 Appleby Line, Milton
| Type | Dimensions | Description |
|---|---|---|
| Foyer Main | - | |
| Living Main | 4.28 x 7.00 | |
| Dining Main | 4.33 x 4.30 | |
| Family Main | 4.10 x 5.92 | |
| Kitchen Main | 3.23 x 3.78 | |
| Bathroom Main | - | 4 Pc Bath |
| Master 2nd | 4.22 x 6.80 | |
| 2nd Br 2nd | 3.54 x 5.14 | |
| 3rd Br 2nd | 5.32 x 5.32 | |
| 4th Br 2nd | 3.42 x 3.06 | |
| Bathroom 2nd | - | 4 Pc Bath |
| Bathroom 2nd | - | 4 Pc Ensuite |
| XXXXXXXX | XXX XX, XXXX |
XXXX XXX XXXX |
$XXX,XXX |
| XXX XX, XXXX |
XXXXXX XXX XXXX |
$XXX,XXX | |
| XXXXXXXX | XXX XX, XXXX |
XXXXXXX XXX XXXX |
|
| XXX XX, XXXX |
XXXXXX XXX XXXX |
$XXX,XXX |
| XXXXXXXX XXXX | XXX XX, XXXX | $735,000 XXX XXXX |
| XXXXXXXX XXXXXX | XXX XX, XXXX | $739,900 XXX XXXX |
| XXXXXXXX XXXXXXX | XXX XX, XXXX | XXX XXXX |
| XXXXXXXX XXXXXX | XXX XX, XXXX | $739,900 XXX XXXX |

Martin Street Public School
Elementary: PublicKilbride Public School
Elementary: PublicHoly Rosary Separate School
Elementary: CatholicW I Dick Middle School
Elementary: PublicQueen of Heaven Elementary Catholic School
Elementary: CatholicEscarpment View Public School
Elementary: PublicE C Drury/Trillium Demonstration School
Secondary: ProvincialErnest C Drury School for the Deaf
Secondary: ProvincialGary Allan High School - Milton
Secondary: PublicMilton District High School
Secondary: PublicJean Vanier Catholic Secondary School
Secondary: CatholicBishop Paul Francis Reding Secondary School
Secondary: Catholic

