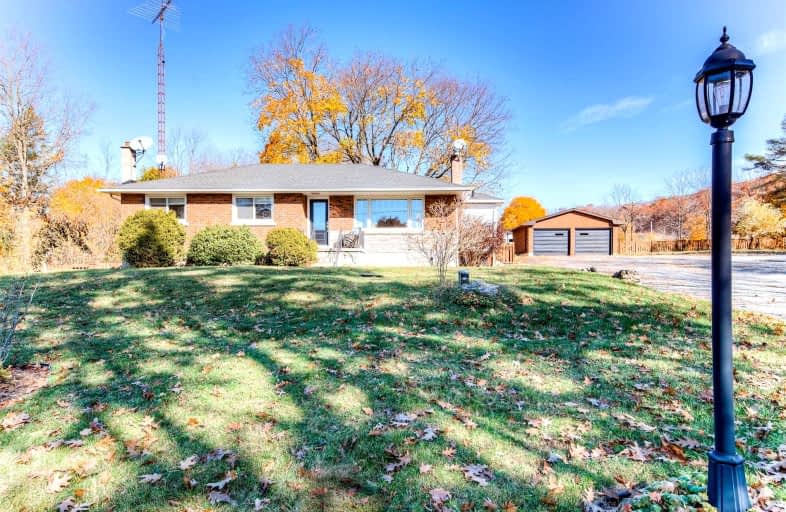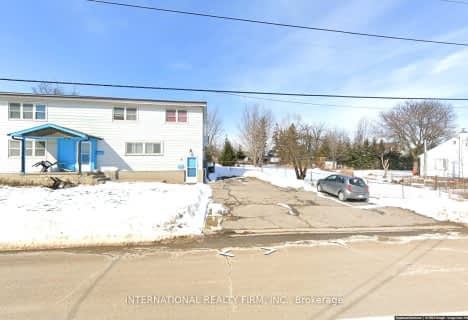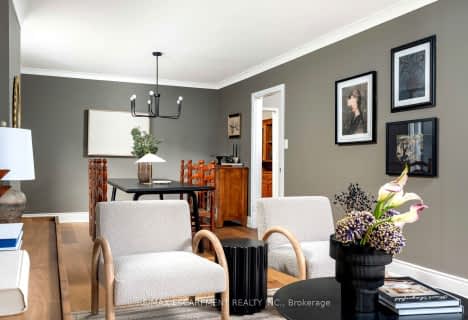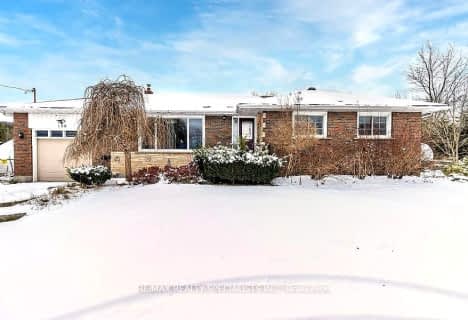Sold on Nov 25, 2022
Note: Property is not currently for sale or for rent.

-
Type: Detached
-
Style: Bungalow
-
Size: 1100 sqft
-
Lot Size: 290 x 500 Feet
-
Age: 31-50 years
-
Taxes: $5,413 per year
-
Days on Site: 17 Days
-
Added: Nov 08, 2022 (2 weeks on market)
-
Updated:
-
Last Checked: 2 months ago
-
MLS®#: W5820010
-
Listed By: Re/max connex realty inc., brokerage
This Well Cared For Bungalow Sits Away From The Road On 2.5 Acres Of Picturesque Views, A Fully Fenced Yard, A New Drilled Well, Two Beautiful Ponds, Beautiful Mature Trees, A Long-Paved Driveway And An Abundance Of Privacy. This Property Is Bordered By Railway, Kelso Conservation Park, Bruce Trail And Has A Spectacular View Of The Ski Hill In The Winter. The Home Itself Boasts An Open Concept Kitchen With A Large Island, Granite Countertops And Dining Area, Overlooking The Living Room With An Upgraded Picture Window (2018) And Front Door (2018), Propane Fireplace, Large 4Pc Washroom And 2Pc On The Main Floor, Three Good Size Bedrooms With Plenty Of Closet Space And A Large Basement, Just Awaiting Your Final Touches. There Has Already Been Approval For An Addition With An Attached Garage And A New Septic. You Can Bypass The Two Year Wait, Because It Has Already Been Done For You! This Property Is A Must See! Call Today For A Viewing.
Extras
Approval From Nec For Home Addition With Attached Garage And New Septic (Final Plans Have To Be Submitted By February 2024). Attached You Will Find Dates And Upgrades.
Property Details
Facts for 8539 Appleby Lane, Milton
Status
Days on Market: 17
Last Status: Sold
Sold Date: Nov 25, 2022
Closed Date: Feb 28, 2023
Expiry Date: Mar 31, 2023
Sold Price: $1,375,000
Unavailable Date: Nov 25, 2022
Input Date: Nov 08, 2022
Property
Status: Sale
Property Type: Detached
Style: Bungalow
Size (sq ft): 1100
Age: 31-50
Area: Milton
Community: Campbellville
Availability Date: Flexible
Assessment Amount: $771,000
Assessment Year: 2022
Inside
Bedrooms: 3
Bathrooms: 2
Kitchens: 1
Rooms: 5
Den/Family Room: No
Air Conditioning: Central Air
Fireplace: Yes
Laundry Level: Main
Central Vacuum: Y
Washrooms: 2
Utilities
Electricity: Yes
Gas: No
Cable: Available
Telephone: Yes
Building
Basement: Full
Basement 2: Part Fin
Heat Type: Forced Air
Heat Source: Propane
Exterior: Brick
Exterior: Vinyl Siding
Elevator: N
UFFI: No
Energy Certificate: N
Green Verification Status: N
Water Supply: Well
Physically Handicapped-Equipped: N
Special Designation: Unknown
Retirement: N
Parking
Driveway: Pvt Double
Garage Spaces: 2
Garage Type: Detached
Covered Parking Spaces: 6
Total Parking Spaces: 8
Fees
Tax Year: 2022
Tax Legal Description: Con 6 Pt Lot 4
Taxes: $5,413
Highlights
Feature: Beach
Feature: Fenced Yard
Feature: Grnbelt/Conserv
Feature: Lake/Pond
Feature: School
Feature: Wooded/Treed
Land
Cross Street: Steeles/Appleby
Municipality District: Milton
Fronting On: East
Parcel Number: 249740010
Pool: None
Sewer: Septic
Lot Depth: 500 Feet
Lot Frontage: 290 Feet
Acres: 2-4.99
Zoning: A
Waterfront: None
Additional Media
- Virtual Tour: https://nam12.safelinks.protection.outlook.com/?url=https%3A%2F%2Fyouriguide.com%2F8539_appleby_line
Rooms
Room details for 8539 Appleby Lane, Milton
| Type | Dimensions | Description |
|---|---|---|
| Living Main | 3.69 x 6.10 | Fireplace |
| Dining Main | 3.50 x 2.44 | |
| Kitchen Main | 3.50 x 3.35 | Granite Counter, O/Looks Living |
| Prim Bdrm Main | 3.62 x 3.35 | |
| Br Main | 3.05 x 3.54 | |
| 2nd Br Main | 3.35 x 3.20 | |
| Bathroom Main | - | 2 Pc Bath |
| Bathroom Main | 1.96 x 3.31 | 4 Pc Bath |
| XXXXXXXX | XXX XX, XXXX |
XXXX XXX XXXX |
$X,XXX,XXX |
| XXX XX, XXXX |
XXXXXX XXX XXXX |
$X,XXX,XXX | |
| XXXXXXXX | XXX XX, XXXX |
XXXX XXX XXXX |
$XXX,XXX |
| XXX XX, XXXX |
XXXXXX XXX XXXX |
$XXX,XXX | |
| XXXXXXXX | XXX XX, XXXX |
XXXXXXX XXX XXXX |
|
| XXX XX, XXXX |
XXXXXX XXX XXXX |
$XXX,XXX | |
| XXXXXXXX | XXX XX, XXXX |
XXXXXXX XXX XXXX |
|
| XXX XX, XXXX |
XXXXXX XXX XXXX |
$XXX,XXX | |
| XXXXXXXX | XXX XX, XXXX |
XXXXXXX XXX XXXX |
|
| XXX XX, XXXX |
XXXXXX XXX XXXX |
$XXX,XXX | |
| XXXXXXXX | XXX XX, XXXX |
XXXX XXX XXXX |
$XXX,XXX |
| XXX XX, XXXX |
XXXXXX XXX XXXX |
$XXX,XXX |
| XXXXXXXX XXXX | XXX XX, XXXX | $1,375,000 XXX XXXX |
| XXXXXXXX XXXXXX | XXX XX, XXXX | $1,399,000 XXX XXXX |
| XXXXXXXX XXXX | XXX XX, XXXX | $887,000 XXX XXXX |
| XXXXXXXX XXXXXX | XXX XX, XXXX | $798,900 XXX XXXX |
| XXXXXXXX XXXXXXX | XXX XX, XXXX | XXX XXXX |
| XXXXXXXX XXXXXX | XXX XX, XXXX | $799,000 XXX XXXX |
| XXXXXXXX XXXXXXX | XXX XX, XXXX | XXX XXXX |
| XXXXXXXX XXXXXX | XXX XX, XXXX | $859,900 XXX XXXX |
| XXXXXXXX XXXXXXX | XXX XX, XXXX | XXX XXXX |
| XXXXXXXX XXXXXX | XXX XX, XXXX | $879,900 XXX XXXX |
| XXXXXXXX XXXX | XXX XX, XXXX | $749,900 XXX XXXX |
| XXXXXXXX XXXXXX | XXX XX, XXXX | $769,900 XXX XXXX |

Martin Street Public School
Elementary: PublicKilbride Public School
Elementary: PublicHoly Rosary Separate School
Elementary: CatholicW I Dick Middle School
Elementary: PublicQueen of Heaven Elementary Catholic School
Elementary: CatholicEscarpment View Public School
Elementary: PublicE C Drury/Trillium Demonstration School
Secondary: ProvincialErnest C Drury School for the Deaf
Secondary: ProvincialGary Allan High School - Milton
Secondary: PublicMilton District High School
Secondary: PublicJean Vanier Catholic Secondary School
Secondary: CatholicBishop Paul Francis Reding Secondary School
Secondary: Catholic- 3 bath
- 5 bed
- 2500 sqft
4 3rd Side Road, Milton, Ontario • L9T 2W4 • Milton Heights
- 5 bath
- 5 bed
- 2000 sqft
5459 Campbellville Road, Milton, Ontario • L9E 0C1 • Nassagaweya
- 2 bath
- 3 bed
- 1500 sqft
4317 Limestone Road, Milton, Ontario • L0P 1B0 • Campbellville
- 2 bath
- 3 bed
136 Tremaine Road, Milton, Ontario • L9T 2X3 • Rural Milton West






