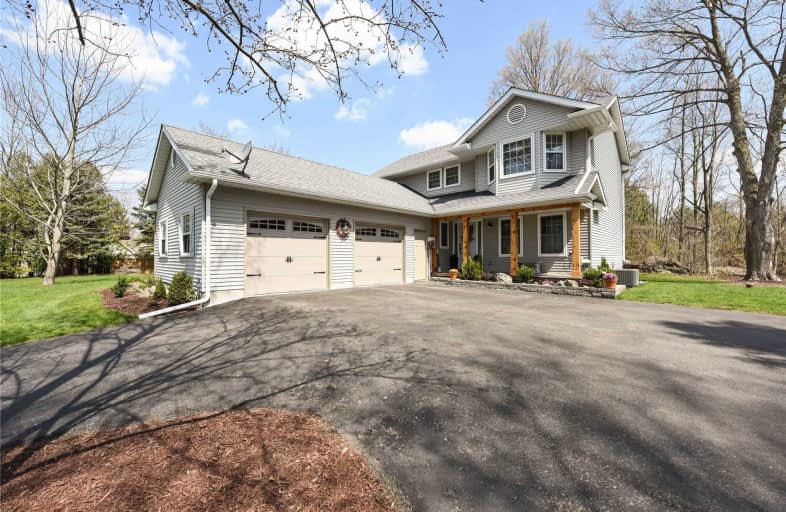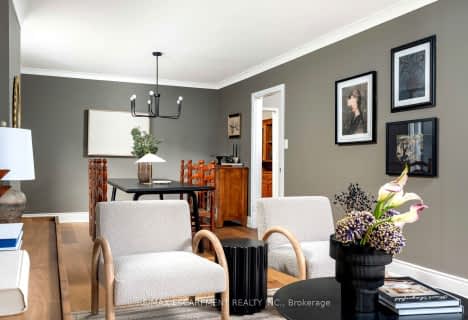Sold on May 17, 2021
Note: Property is not currently for sale or for rent.

-
Type: Detached
-
Style: 2-Storey
-
Lot Size: 161.52 x 122.04 Feet
-
Age: No Data
-
Taxes: $4,064 per year
-
Days on Site: 7 Days
-
Added: May 10, 2021 (1 week on market)
-
Updated:
-
Last Checked: 2 months ago
-
MLS®#: W5228706
-
Listed By: Re/max realty specialists inc., brokerage
Welcome To This Charming Totally Renovated Home.Gorgeous Well Maintained 2Storey Home With Tons Of Upgrades And Updates Top To Bottom. Just Under 1/2 Acre Property With Private Trails.3 Bedroom,3 Washroom, Gorgeous Kitchen W/Butcher Block Countertop, Walk-Out From The Kitchen To Private Deck.Solid Wood Kitchen Island With High Grade S/S Counter.Fully Finished Basement Will Amaze You.Hickory Hardwood Floors Main And Second Floor Basement High Grade Laminate.
Extras
S/S App. Refrigerator, Stove, B/I Dishwasher, All Light Fixtures, Wood Burning Stove, Washer/Dryer,Alarm System, Window Coverings, Gdo, Cvac, (Gas Furnace, Cac, Water Softener Lifetime Warranty, Unlimited Service All Labour & Parts
Property Details
Facts for 8581 Guelph Line, Milton
Status
Days on Market: 7
Last Status: Sold
Sold Date: May 17, 2021
Closed Date: Aug 06, 2021
Expiry Date: Aug 30, 2021
Sold Price: $1,270,000
Unavailable Date: May 17, 2021
Input Date: May 10, 2021
Prior LSC: Listing with no contract changes
Property
Status: Sale
Property Type: Detached
Style: 2-Storey
Area: Milton
Community: Campbellville
Availability Date: 90-120 D/Tba
Inside
Bedrooms: 3
Bathrooms: 3
Kitchens: 1
Rooms: 11
Den/Family Room: Yes
Air Conditioning: Central Air
Fireplace: Yes
Laundry Level: Lower
Central Vacuum: Y
Washrooms: 3
Utilities
Electricity: Yes
Gas: Yes
Cable: Yes
Telephone: Yes
Building
Basement: Finished
Heat Type: Forced Air
Heat Source: Gas
Exterior: Alum Siding
Elevator: N
UFFI: No
Water Supply: Well
Special Designation: Unknown
Retirement: N
Parking
Driveway: Circular
Garage Spaces: 2
Garage Type: Attached
Covered Parking Spaces: 8
Total Parking Spaces: 10
Fees
Tax Year: 2021
Tax Legal Description: Pt Lt 4, Cons 4 Nas, Part 2 20R7334
Taxes: $4,064
Highlights
Feature: Clear View
Feature: Grnbelt/Conserv
Feature: Park
Feature: Place Of Worship
Feature: School
Feature: School Bus Route
Land
Cross Street: Guelph Line & Mclare
Municipality District: Milton
Fronting On: East
Parcel Number: 249720013
Pool: None
Sewer: Septic
Lot Depth: 122.04 Feet
Lot Frontage: 161.52 Feet
Zoning: Residential
Waterfront: None
Additional Media
- Virtual Tour: http://mississaugavirtualtour.ca/April2021/Apr24CUnbranded/
Rooms
Room details for 8581 Guelph Line, Milton
| Type | Dimensions | Description |
|---|---|---|
| Living Main | 3.68 x 6.38 | Hardwood Floor, Picture Window, Open Concept |
| Dining Main | 3.23 x 3.28 | Hardwood Floor, Bay Window, Open Concept |
| Kitchen Main | 3.86 x 5.05 | Hardwood Floor, W/O To Patio, Fireplace |
| Mudroom Main | 3.25 x 2.72 | Ceramic Floor, Access To Garage, Walk-Out |
| Bathroom Main | - | 2 Pc Bath, Ceramic Floor |
| Master 2nd | 3.68 x 5.36 | Hardwood Floor, Window, 3 Pc Ensuite |
| 2nd Br 2nd | 3.17 x 3.81 | Hardwood Floor, Closet, Window |
| 3rd Br 2nd | 3.35 x 3.17 | Hardwood Floor, Closet, Window |
| Bathroom 2nd | - | 4 Pc Bath |
| Bathroom 2nd | - | 3 Pc Bath, 3 Pc Ensuite |
| Rec Bsmt | 3.86 x 7.05 | Laminate |
| Br Bsmt | 3.68 x 3.38 | Laminate, Window, Closet |
| XXXXXXXX | XXX XX, XXXX |
XXXX XXX XXXX |
$X,XXX,XXX |
| XXX XX, XXXX |
XXXXXX XXX XXXX |
$X,XXX,XXX | |
| XXXXXXXX | XXX XX, XXXX |
XXXXXXX XXX XXXX |
|
| XXX XX, XXXX |
XXXXXX XXX XXXX |
$X,XXX,XXX | |
| XXXXXXXX | XXX XX, XXXX |
XXXX XXX XXXX |
$XXX,XXX |
| XXX XX, XXXX |
XXXXXX XXX XXXX |
$XXX,XXX | |
| XXXXXXXX | XXX XX, XXXX |
XXXXXXX XXX XXXX |
|
| XXX XX, XXXX |
XXXXXX XXX XXXX |
$XXX,XXX |
| XXXXXXXX XXXX | XXX XX, XXXX | $1,270,000 XXX XXXX |
| XXXXXXXX XXXXXX | XXX XX, XXXX | $1,199,900 XXX XXXX |
| XXXXXXXX XXXXXXX | XXX XX, XXXX | XXX XXXX |
| XXXXXXXX XXXXXX | XXX XX, XXXX | $1,399,900 XXX XXXX |
| XXXXXXXX XXXX | XXX XX, XXXX | $890,000 XXX XXXX |
| XXXXXXXX XXXXXX | XXX XX, XXXX | $899,900 XXX XXXX |
| XXXXXXXX XXXXXXX | XXX XX, XXXX | XXX XXXX |
| XXXXXXXX XXXXXX | XXX XX, XXXX | $849,900 XXX XXXX |

Martin Street Public School
Elementary: PublicOur Lady of Mount Carmel Catholic Elementary School
Elementary: CatholicKilbride Public School
Elementary: PublicBalaclava Public School
Elementary: PublicBrookville Public School
Elementary: PublicQueen of Heaven Elementary Catholic School
Elementary: CatholicE C Drury/Trillium Demonstration School
Secondary: ProvincialErnest C Drury School for the Deaf
Secondary: ProvincialGary Allan High School - Milton
Secondary: PublicMilton District High School
Secondary: PublicJean Vanier Catholic Secondary School
Secondary: CatholicBishop Paul Francis Reding Secondary School
Secondary: Catholic- 2 bath
- 3 bed
- 1500 sqft
4317 Limestone Road, Milton, Ontario • L0P 1B0 • Campbellville



