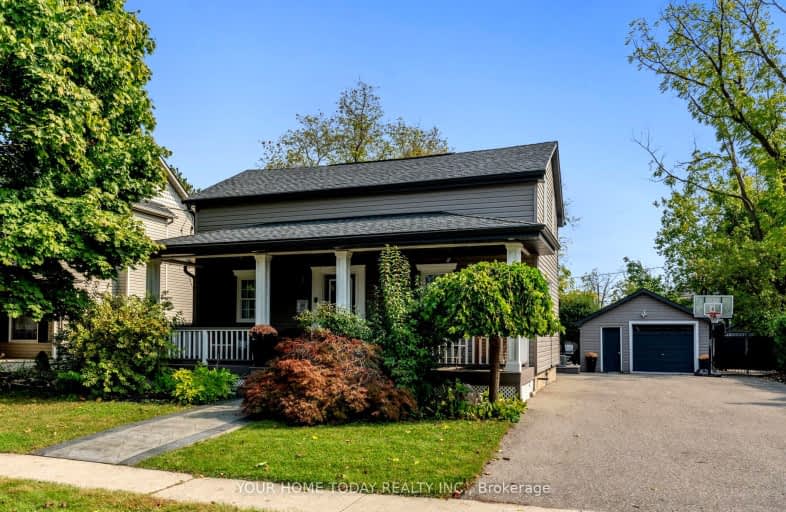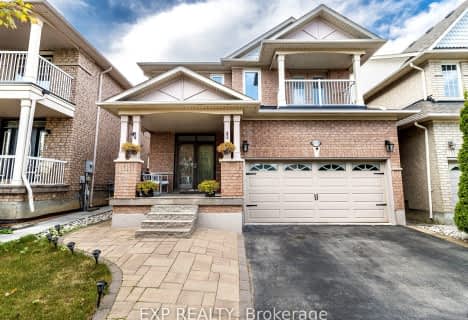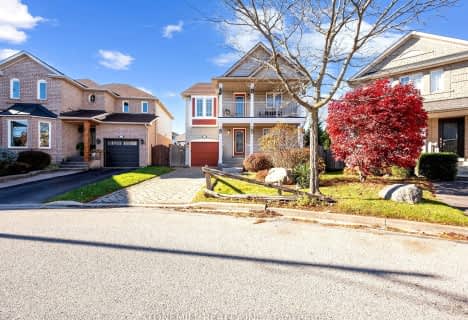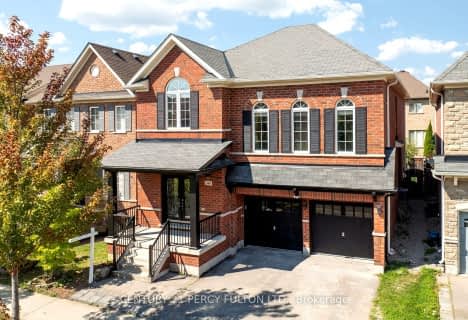Walker's Paradise
- Daily errands do not require a car.
Some Transit
- Most errands require a car.
Bikeable
- Some errands can be accomplished on bike.

J M Denyes Public School
Elementary: PublicMartin Street Public School
Elementary: PublicHoly Rosary Separate School
Elementary: CatholicW I Dick Middle School
Elementary: PublicQueen of Heaven Elementary Catholic School
Elementary: CatholicEscarpment View Public School
Elementary: PublicE C Drury/Trillium Demonstration School
Secondary: ProvincialErnest C Drury School for the Deaf
Secondary: ProvincialGary Allan High School - Milton
Secondary: PublicMilton District High School
Secondary: PublicJean Vanier Catholic Secondary School
Secondary: CatholicBishop Paul Francis Reding Secondary School
Secondary: Catholic-
Coates Neighbourhood Park South
776 Philbrook Dr (Philbrook & Cousens Terrace), Milton ON 2.96km -
Optimist Park
3.12km -
Beaty Neighbourhood Park South
820 Bennett Blvd, Milton ON 3.67km
-
A.M. Strategic Accountants Inc
225 Main St E, Milton ON L9T 1N9 0.43km -
TD Bank Financial Group
810 Main St E (Thompson Rd), Milton ON L9T 0J4 2.23km -
TD Bank Financial Group
1040 Kennedy Cir, Milton ON L9T 0J9 3.95km
- 4 bath
- 4 bed
- 2500 sqft
177 Farrington Cross, Milton, Ontario • L9T 0S8 • 1036 - SC Scott














