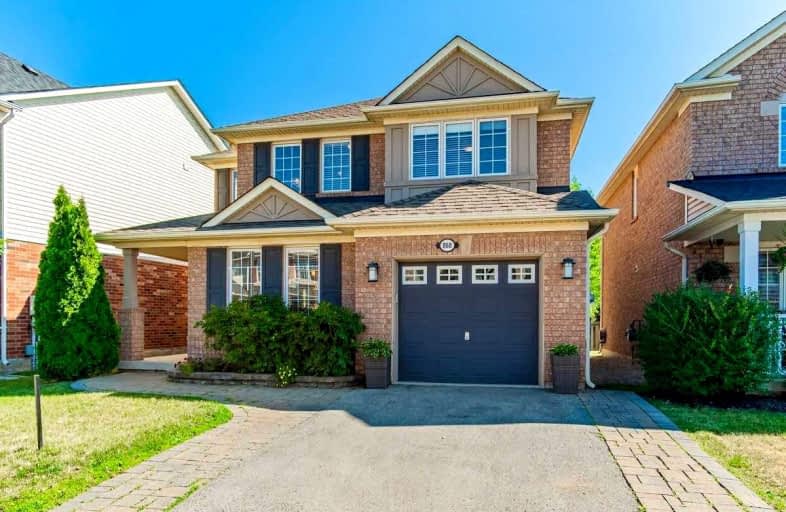
Our Lady of Fatima Catholic Elementary School
Elementary: Catholic
2.59 km
Guardian Angels Catholic Elementary School
Elementary: Catholic
1.31 km
St. Anthony of Padua Catholic Elementary School
Elementary: Catholic
2.15 km
Irma Coulson Elementary Public School
Elementary: Public
1.09 km
Bruce Trail Public School
Elementary: Public
1.66 km
Hawthorne Village Public School
Elementary: Public
1.25 km
E C Drury/Trillium Demonstration School
Secondary: Provincial
3.47 km
Ernest C Drury School for the Deaf
Secondary: Provincial
3.29 km
Gary Allan High School - Milton
Secondary: Public
3.54 km
Milton District High School
Secondary: Public
3.91 km
Bishop Paul Francis Reding Secondary School
Secondary: Catholic
2.86 km
Craig Kielburger Secondary School
Secondary: Public
0.97 km














