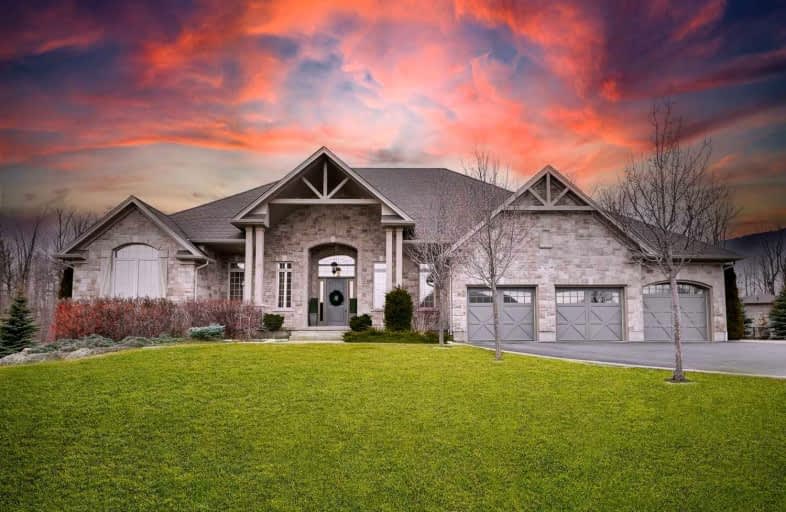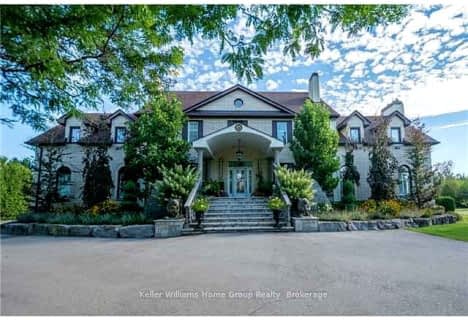
Car-Dependent
- Almost all errands require a car.
No Nearby Transit
- Almost all errands require a car.
Somewhat Bikeable
- Most errands require a car.

Martin Street Public School
Elementary: PublicOur Lady of Mount Carmel Catholic Elementary School
Elementary: CatholicKilbride Public School
Elementary: PublicBalaclava Public School
Elementary: PublicBrookville Public School
Elementary: PublicQueen of Heaven Elementary Catholic School
Elementary: CatholicE C Drury/Trillium Demonstration School
Secondary: ProvincialErnest C Drury School for the Deaf
Secondary: ProvincialGary Allan High School - Milton
Secondary: PublicMilton District High School
Secondary: PublicJean Vanier Catholic Secondary School
Secondary: CatholicBishop Paul Francis Reding Secondary School
Secondary: Catholic-
Risposta Bistro
24 Crawford Crescent, Campbellville, ON L0P 1B0 0.61km -
Mohawk Inn & Conference Centre
9230 Guelph Line, Campbellville, ON L0P 0.85km -
Kelseys Original Roadhouse
45 Chisholm Dr, Milton, ON L9T 4A6 8.29km
-
Flying Monkey Bike Shop
6 Main Street N, Campbellville, ON L0P 1B0 0.68km -
D-spot Desserts
6020 Main Street W, Unit 1, Milton, ON L9T 9M1 7.93km -
Tim Horton's
1515 Main Street E, Milton, ON L9T 0W2 8.05km
-
Zak's Pharmacy
70 Main Street E, Milton, ON L9T 1N3 8.82km -
Rexall Pharmacy
6541 Derry Road, Milton, ON L9T 7W1 8.97km -
Shoppers Drug Mart
265 Main Street E, Unit 104, Milton, ON L9T 1P1 9.28km
-
Risposta Bistro
24 Crawford Crescent, Campbellville, ON L0P 1B0 0.61km -
The Trail Eatery
35 Crawford Crescent, Campbellville, ON L0P 1B0 0.58km -
Icehouse Restaurant
19 Main Street N, Milton, ON L0P 1B0 0.72km
-
Milton Mall
55 Ontario Street S, Milton, ON L9T 2M3 9.88km -
SmartCentres Milton
1280 Steeles Avenue E, Milton, ON L9T 6P1 11.79km -
Smart Centres
4515 Dundas Street, Burlington, ON L7M 5B4 16.65km
-
Ajs the Grocery
42 Bronte Street S, Milton, ON L9T 5A8 8.65km -
John's No Frills
6520 Derry Road W, Milton, ON L9T 7Z3 9.04km -
Kabul Farms Supermarket
550 Ontario Street S, Milton, ON L9T 3M9 10.54km
-
LCBO
830 Main St E, Milton, ON L9T 0J4 10.9km -
LCBO
3041 Walkers Line, Burlington, ON L5L 5Z6 16.55km -
LCBO
615 Scottsdale Drive, Guelph, ON N1G 3P4 20.46km
-
Petro-Canada
9266 Guelph Line, Campbellville, ON L0P 1B0 1.12km -
Escarpment Esso
6783 Guelph Line, Milton, ON L9T 2X6 6.53km -
5th Wheel Corporation
40 Chisholm Drive, Milton, ON L9T 3G9 8.32km
-
Milton Players Theatre Group
295 Alliance Road, Milton, ON L9T 4W8 9km -
Cineplex Cinemas - Milton
1175 Maple Avenue, Milton, ON L9T 0A5 11.36km -
Mustang Drive In
5012 Jones Baseline, Eden Mills, ON N0B 1P0 18.25km
-
Milton Public Library
1010 Main Street E, Milton, ON L9T 6P7 11.14km -
Halton Hills Public Library
9 Church Street, Georgetown, ON L7G 2A3 19.01km -
Meadowvale Branch Library
6677 Meadowvale Town Centre Circle, Mississauga, ON L5N 2R5 21.57km
-
Milton District Hospital
725 Bronte Street S, Milton, ON L9T 9K1 9.68km -
Georgetown Hospital
1 Princess Anne Drive, Georgetown, ON L7G 2B8 18.45km -
Oakville Trafalgar Memorial Hospital
3001 Hospital Gate, Oakville, ON L6M 0L8 18.49km
-
Hilton Falls Conservation Area
4985 Campbellville Side Rd, Milton ON L0P 1B0 3.29km -
Optimist Park
9.48km -
Bronte Meadows Park
165 Laurier Ave (Farmstead Dr.), Milton ON L9T 4W6 9.63km
-
TD Bank Financial Group
6501 Derry Rd, Milton ON L9T 7W1 8.97km -
Scotiabank
61 Holly Ave, Milton ON L9T 0K4 9.01km -
Scotiabank
620 Scott Blvd, Milton ON L9T 7Z3 9.15km



