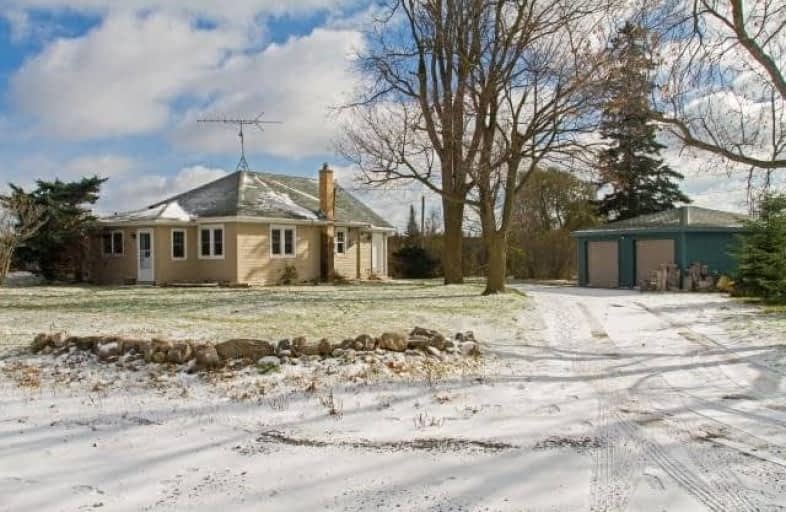Sold on Jan 22, 2018
Note: Property is not currently for sale or for rent.

-
Type: Detached
-
Style: Bungalow
-
Size: 700 sqft
-
Lot Size: 30 x 108 Feet
-
Age: 51-99 years
-
Taxes: $1,999 per year
-
Days on Site: 70 Days
-
Added: Sep 07, 2019 (2 months on market)
-
Updated:
-
Last Checked: 2 months ago
-
MLS®#: W3984486
-
Listed By: Non-treb board office, brokerage
Tired Of Hustle And Bustle Of City Life? Charm Of Country Living, Only Mins To Hwy 401 & 25 Mins To Burlington. Renovated Bungalow On A Huge Irreg Lot, Minimal Neighbours For Max Privacy. Huge Mbr W W/O To Private Fenced Yard. Can Easily Be Converted Back To 2 Bedrms. Hidden Attic Space, Hrdwd, Claw Foot Tub. Uv Filter & Water Softener. Propane Heat, Spring Fed Dug Well & 1000 Gallon Septic
Extras
Inteboard Lisiting: Hamilton Burlington Association Of Realtors?**Inclusions: Fridge, Stove, Washer, Dryer, Built In Microwave, 2 Garage Door Openers, Shed, Uv Filter, Water Softener, Hot Tub- All As Is
Property Details
Facts for 9090 Guelph Junction Road, Milton
Status
Days on Market: 70
Last Status: Sold
Sold Date: Jan 22, 2018
Closed Date: Feb 01, 2018
Expiry Date: Feb 13, 2018
Sold Price: $445,000
Unavailable Date: Jan 22, 2018
Input Date: Nov 14, 2017
Property
Status: Sale
Property Type: Detached
Style: Bungalow
Size (sq ft): 700
Age: 51-99
Area: Milton
Community: Campbellville
Availability Date: Immediate
Assessment Amount: $324
Assessment Year: 2016
Inside
Bedrooms: 1
Bathrooms: 1
Kitchens: 1
Rooms: 5
Den/Family Room: Yes
Air Conditioning: None
Fireplace: Yes
Laundry Level: Main
Central Vacuum: N
Washrooms: 1
Building
Basement: Crawl Space
Basement 2: Unfinished
Heat Type: Baseboard
Heat Source: Propane
Exterior: Alum Siding
Elevator: N
UFFI: No
Water Supply Type: Drilled Well
Water Supply: Well
Special Designation: Other
Parking
Driveway: Pvt Double
Garage Spaces: 2
Garage Type: Detached
Covered Parking Spaces: 4
Total Parking Spaces: 2
Fees
Tax Year: 2017
Tax Legal Description: Pt Lot 6 Conc 2 Irregular
Taxes: $1,999
Highlights
Feature: Grnbelt/Cons
Feature: Level
Land
Cross Street: Guelph Line/Campbell
Municipality District: Milton
Fronting On: South
Pool: None
Sewer: Septic
Lot Depth: 108 Feet
Lot Frontage: 30 Feet
Lot Irregularities: 48.25X150.41X155.40X1
Acres: < .50
Rooms
Room details for 9090 Guelph Junction Road, Milton
| Type | Dimensions | Description |
|---|---|---|
| Foyer Main | 4.60 x 1.68 | |
| Living Main | 4.40 x 7.80 | Combined W/Dining |
| Kitchen Main | 2.30 x 7.20 | |
| Master Main | 6.30 x 3.50 | |
| Bathroom Main | - | 4 Pc Bath |
| Laundry Main | - |
| XXXXXXXX | XXX XX, XXXX |
XXXX XXX XXXX |
$XXX,XXX |
| XXX XX, XXXX |
XXXXXX XXX XXXX |
$XXX,XXX |
| XXXXXXXX XXXX | XXX XX, XXXX | $445,000 XXX XXXX |
| XXXXXXXX XXXXXX | XXX XX, XXXX | $474,900 XXX XXXX |

Martin Street Public School
Elementary: PublicOur Lady of Mount Carmel Catholic Elementary School
Elementary: CatholicKilbride Public School
Elementary: PublicBalaclava Public School
Elementary: PublicBrookville Public School
Elementary: PublicQueen of Heaven Elementary Catholic School
Elementary: CatholicE C Drury/Trillium Demonstration School
Secondary: ProvincialErnest C Drury School for the Deaf
Secondary: ProvincialGary Allan High School - Milton
Secondary: PublicMilton District High School
Secondary: PublicJean Vanier Catholic Secondary School
Secondary: CatholicBishop Paul Francis Reding Secondary School
Secondary: Catholic

