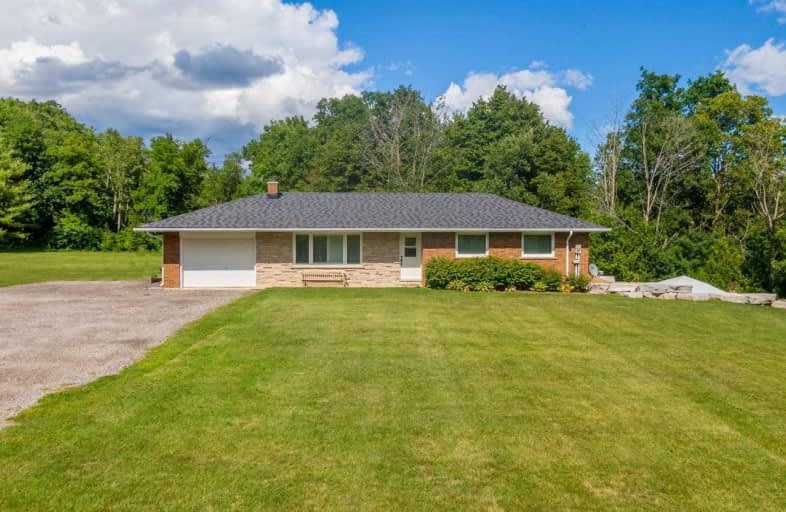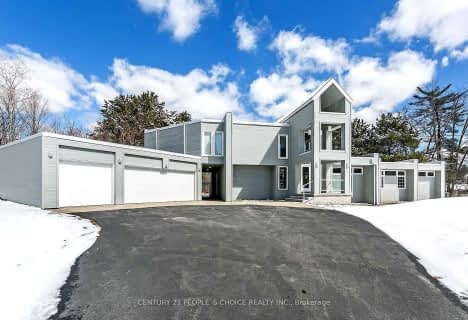
Martin Street Public School
Elementary: Public
9.07 km
Our Lady of Mount Carmel Catholic Elementary School
Elementary: Catholic
10.59 km
Kilbride Public School
Elementary: Public
9.40 km
Balaclava Public School
Elementary: Public
10.51 km
Brookville Public School
Elementary: Public
5.50 km
Queen of Heaven Elementary Catholic School
Elementary: Catholic
8.85 km
E C Drury/Trillium Demonstration School
Secondary: Provincial
10.51 km
Ernest C Drury School for the Deaf
Secondary: Provincial
10.65 km
Gary Allan High School - Milton
Secondary: Public
10.39 km
Milton District High School
Secondary: Public
10.29 km
Jean Vanier Catholic Secondary School
Secondary: Catholic
11.39 km
Bishop Paul Francis Reding Secondary School
Secondary: Catholic
11.48 km




