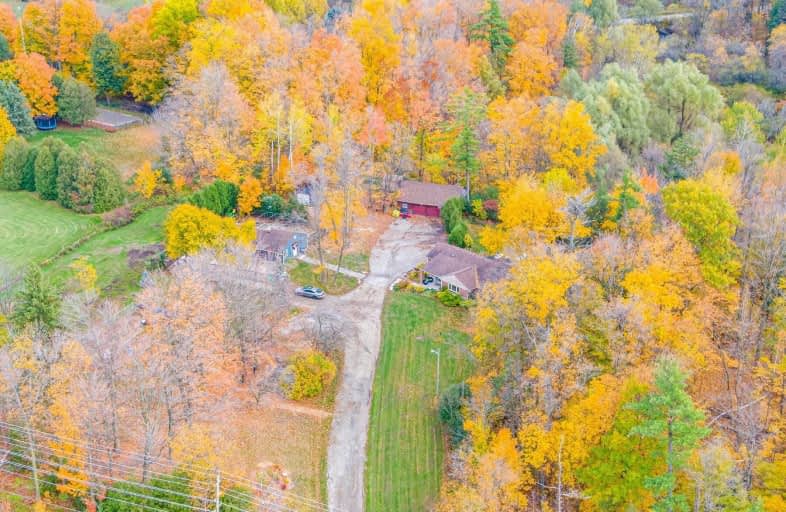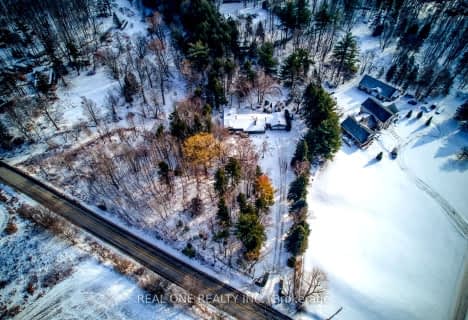
Martin Street Public School
Elementary: Public
4.57 km
Holy Rosary Separate School
Elementary: Catholic
4.52 km
W I Dick Middle School
Elementary: Public
4.09 km
ÉÉC Saint-Nicolas
Elementary: Catholic
3.68 km
Robert Baldwin Public School
Elementary: Public
3.86 km
Chris Hadfield Public School
Elementary: Public
3.70 km
E C Drury/Trillium Demonstration School
Secondary: Provincial
5.60 km
Ernest C Drury School for the Deaf
Secondary: Provincial
5.46 km
Gary Allan High School - Milton
Secondary: Public
5.31 km
Milton District High School
Secondary: Public
6.17 km
Jean Vanier Catholic Secondary School
Secondary: Catholic
8.44 km
Bishop Paul Francis Reding Secondary School
Secondary: Catholic
4.28 km




