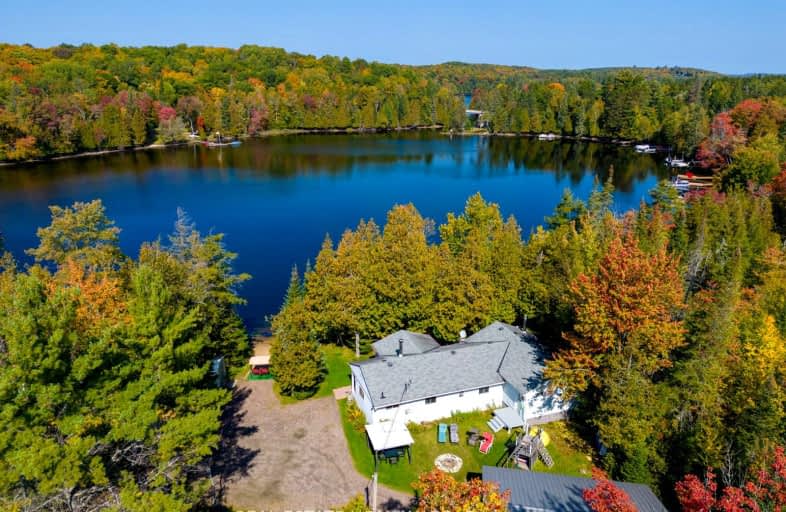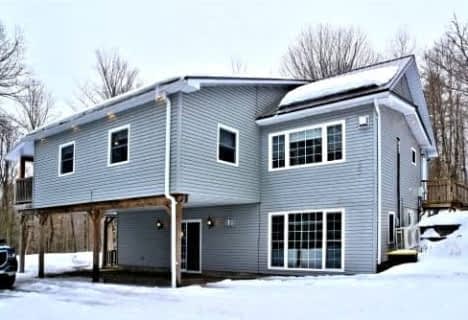Car-Dependent
- Almost all errands require a car.
Somewhat Bikeable
- Almost all errands require a car.

Wilberforce Elementary School
Elementary: PublicRidgewood Public School
Elementary: PublicStuart W Baker Elementary School
Elementary: PublicJ Douglas Hodgson Elementary School
Elementary: PublicBobcaygeon Public School
Elementary: PublicArchie Stouffer Elementary School
Elementary: PublicSt Dominic Catholic Secondary School
Secondary: CatholicSt. Thomas Aquinas Catholic Secondary School
Secondary: CatholicHaliburton Highland Secondary School
Secondary: PublicFenelon Falls Secondary School
Secondary: PublicLindsay Collegiate and Vocational Institute
Secondary: PublicI E Weldon Secondary School
Secondary: Public-
Minden Rotary Park
Hwy 35 (Hwy 121), Minden Hills ON 7.23km -
Panaromic Park
Minden ON 7.66km -
Head Lake Park
Haliburton ON 13.58km
-
CIBC
12597 Hwy 35, Minden ON K0M 2K0 7.67km -
TD Bank
14 Water St, Minden ON 7.86km -
TD Bank Financial Group
Hwy 35, Minden ON K0M 2K0 7.95km
- 2 bath
- 3 bed
- 700 sqft
1096 Gravel Pit Road West, Minden Hills, Ontario • K0M 2K0 • Minden Hills
- 2 bath
- 3 bed
- 1500 sqft
1034 Canning Heights Road, Minden Hills, Ontario • K0M 2K0 • Minden Hills










