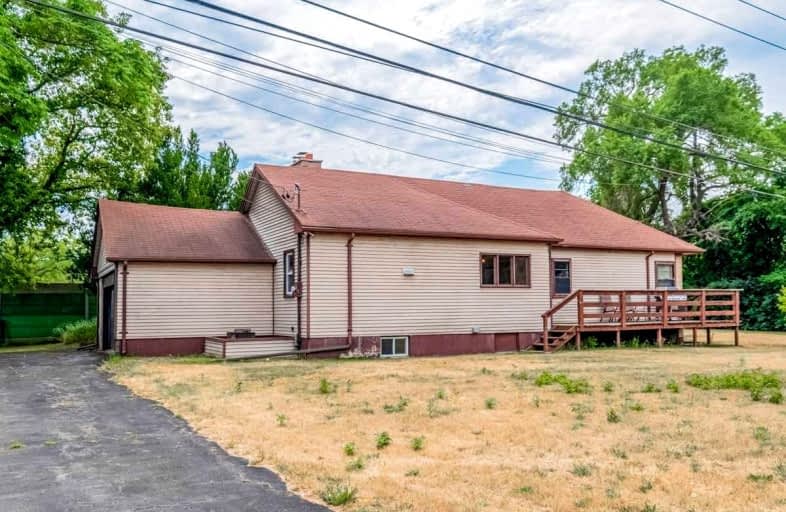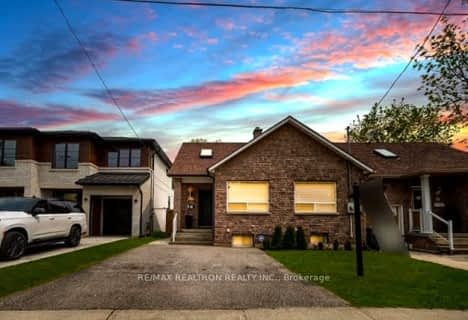
Kenollie Public School
Elementary: Public
1.10 km
Queen Elizabeth Senior Public School
Elementary: Public
0.63 km
St Catherine of Siena School
Elementary: Catholic
1.05 km
Camilla Road Senior Public School
Elementary: Public
1.29 km
Floradale Public School
Elementary: Public
1.19 km
Corsair Public School
Elementary: Public
1.40 km
Peel Alternative South
Secondary: Public
3.33 km
St Paul Secondary School
Secondary: Catholic
2.87 km
T. L. Kennedy Secondary School
Secondary: Public
2.23 km
St Martin Secondary School
Secondary: Catholic
2.83 km
Port Credit Secondary School
Secondary: Public
1.22 km
Cawthra Park Secondary School
Secondary: Public
2.65 km








