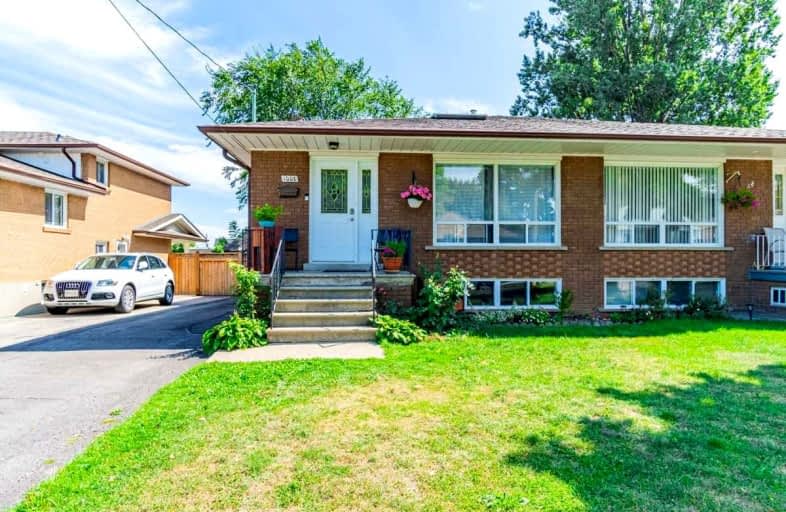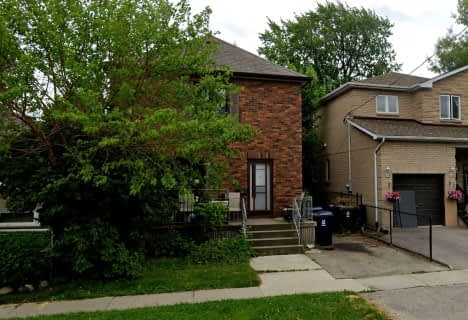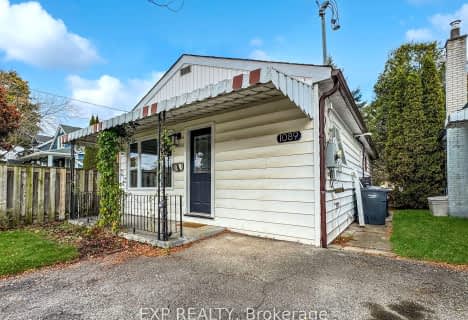
Peel Alternative - South Elementary
Elementary: Public
0.75 km
St. James Catholic Global Learning Centr
Elementary: Catholic
1.97 km
St Dominic Separate School
Elementary: Catholic
1.50 km
Queen of Heaven School
Elementary: Catholic
0.34 km
Janet I. McDougald Public School
Elementary: Public
1.47 km
Allan A Martin Senior Public School
Elementary: Public
0.82 km
Peel Alternative South
Secondary: Public
1.18 km
Peel Alternative South ISR
Secondary: Public
1.18 km
St Paul Secondary School
Secondary: Catholic
0.70 km
Gordon Graydon Memorial Secondary School
Secondary: Public
1.08 km
Port Credit Secondary School
Secondary: Public
2.76 km
Cawthra Park Secondary School
Secondary: Public
0.91 km








