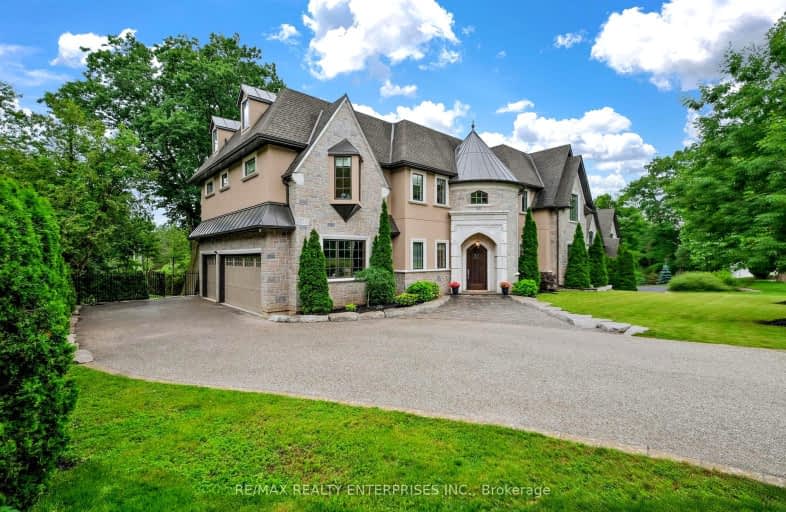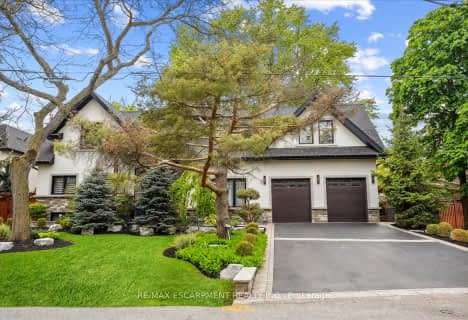Car-Dependent
- Almost all errands require a car.
Some Transit
- Most errands require a car.
Bikeable
- Some errands can be accomplished on bike.

Owenwood Public School
Elementary: PublicLorne Park Public School
Elementary: PublicGreen Glade Senior Public School
Elementary: PublicTecumseh Public School
Elementary: PublicSt Christopher School
Elementary: CatholicSt Luke Catholic Elementary School
Elementary: CatholicClarkson Secondary School
Secondary: PublicIona Secondary School
Secondary: CatholicThe Woodlands Secondary School
Secondary: PublicLorne Park Secondary School
Secondary: PublicSt Martin Secondary School
Secondary: CatholicPort Credit Secondary School
Secondary: Public-
Clarkson Pump & Patio
1744 Lakeshore Road W, Mississauga, ON L5J 1J5 1.73km -
Solstice Restaurant & Wine Bar
1801 Lakeshore Road W, Mississauga, ON L5J 1J6 1.86km -
Mama Rosa Restaurant and Bar
1852 Lakeshore Road W, Mississauga, ON L5J 1J7 2.18km
-
Le Delice Pastry Shop
1150 Lorne Park Road, Mississauga, ON L5H 3A5 0.4km -
The Daly Grind Café and Coworking Space
1680 Lakeshore Road W, Unit 1, Mississauga, ON L5J 1J5 1.46km -
Mango Sticky Rice
1727 Lakeshore Road W, Mississauga, ON L5J 1J4 1.63km
-
Anytime Fitness
1150 Lorne Park Rd, Mississauga, ON L5H 3A7 0.45km -
Ontario Racquet Club
884 Southdown Road, Mississauga, ON L5J 2Y4 2.64km -
Vive Fitness 24/7
2425 Truscott Dr, Mississauga, ON L5J 2B4 3.61km
-
Shoppers Drug Mart
321 Lakeshore Rd W, Mississauga, ON L5H 1G9 2.05km -
Loblaws
250 Lakeshore Road W, Mississauga, ON L5H 1G6 2.37km -
Hooper's Pharmacy
88 Lakeshore Road E, Mississauga, ON L5G 1E1 3.35km
-
Athan's Kitchen
1096 Lorne Park Road, Mississauga, ON L5H 3A3 0.22km -
Lily's Pizza & Pasta
1107 Lorne Park Road, Unit 5, Mississauga, ON L5H 3A1 0.24km -
Jay's Pizza & Subs
1107 Lorne Park Road, Unit 5, Mississauga, ON L5H 3A3 0.24km
-
Sheridan Centre
2225 Erin Mills Pky, Mississauga, ON L5K 1T9 3.53km -
Westdale Mall Shopping Centre
1151 Dundas Street W, Mississauga, ON L5C 1C6 4.21km -
Oakville Entertainment Centrum
2075 Winston Park Drive, Oakville, ON L6H 6P5 5.12km
-
Battaglias Marketplace
1150 Lorne Park Road, Mississauga, ON L5H 3A5 0.44km -
M&M Food Market
1900 Lakeshore Road W, Mississauga, ON L5J 1J7 2.18km -
Loblaws
250 Lakeshore Road W, Mississauga, ON L5H 1G6 2.37km
-
LCBO
200 Lakeshore Road E, Mississauga, ON L5G 1G3 4.02km -
LCBO
3020 Elmcreek Road, Mississauga, ON L5B 4M3 4.59km -
The Beer Store
420 Lakeshore Rd E, Mississauga, ON L5G 1H5 4.99km
-
Mississauga Auto Centre
1800 Lakeshore Rd W, Mississauga, ON L5J 1J7 1.83km -
Peel Chrysler Fiat
212 Lakeshore Road W, Mississauga, ON L5H 1G6 2.46km -
Canadian Tire Gas+ - MIS - Southdown
1212 Southdown Road, Mississauga, ON L5J 2Z2 2.63km
-
Cineplex - Winston Churchill VIP
2081 Winston Park Drive, Oakville, ON L6H 6P5 5.25km -
Five Drive-In Theatre
2332 Ninth Line, Oakville, ON L6H 7G9 6.95km -
Cineplex Odeon Corporation
100 City Centre Drive, Mississauga, ON L5B 2C9 7.34km
-
Lorne Park Library
1474 Truscott Drive, Mississauga, ON L5J 1Z2 1.39km -
Clarkson Community Centre
2475 Truscott Drive, Mississauga, ON L5J 2B3 3.76km -
Woodlands Branch Library
3255 Erindale Station Road, Mississauga, ON L5C 1L6 4.81km
-
Pinewood Medical Centre
1471 Hurontario Street, Mississauga, ON L5G 3H5 4.13km -
Fusion Hair Therapy
33 City Centre Drive, Suite 680, Mississauga, ON L5B 2N5 7.58km -
The Credit Valley Hospital
2200 Eglinton Avenue W, Mississauga, ON L5M 2N1 8.14km
-
Sawmill Creek
Sawmill Valley & Burnhamthorpe, Mississauga ON 5.95km -
John C. Price Park
Mississauga ON 5.98km -
Pheasant Run Park
4160 Pheasant Run, Mississauga ON L5L 2C4 7.29km
-
TD Bank Financial Group
1177 Central Pky W (at Golden Square), Mississauga ON L5C 4P3 5.81km -
Scotiabank
3295 Kirwin Ave, Mississauga ON L5A 4K9 6.04km -
CIBC
3125 Dundas St W, Mississauga ON L5L 3R8 6.09km
- 6 bath
- 5 bed
- 3500 sqft
1301 Lindburgh Court, Mississauga, Ontario • L5H 4J2 • Lorne Park
- 7 bath
- 5 bed
- 5000 sqft
1560 Lorne Wood Road, Mississauga, Ontario • L5H 3G3 • Lorne Park
- 6 bath
- 5 bed
- 5000 sqft
1199 Whiteoaks Avenue, Mississauga, Ontario • L5J 3B6 • Lorne Park














